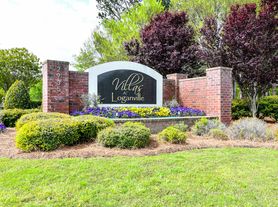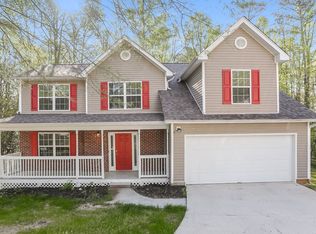his move-in ready, newly built in 2024, spacious 4-bedroom, 3-bathroom home with a large loft offers 2,200 sq. ft. of comfortable living space in the desirable Westgate Community. Enjoy views of a flat, fenced backyard, perfect for relaxing or entertaining. Community amenities include a swimming pool and cabanas. Key Features: One half bathroom located on the main floor ideal for multi-generational living. Modern kitchen with updated finishes. High ceilings throughout the home. Equipped with smart switches and thermostat for added convenience. Location Highlights: Zoned for top rated Grayson High School and Trip Elementary School. Walking distance to shopping, dining, and Publix grocery store. Easy access to Sugarloaf Mall and major highways all within 15 miles. Lease Terms: Renter is responsible for all utilities: water, gas, electricity, and trash. First month's rent (prorated for partial months) and security deposit equal to one and half months' rent due at lease signing. Renter is responsible for water, electricity, gas, lawn care. No smoking is allowed. No pets are allowed. Long term lease ( 12 months) is preferred.
Listings identified with the FMLS IDX logo come from FMLS and are held by brokerage firms other than the owner of this website. The listing brokerage is identified in any listing details. Information is deemed reliable but is not guaranteed. 2025 First Multiple Listing Service, Inc.
House for rent
$2,600/mo
3140 Westgate Park Dr, Loganville, GA 30052
4beds
2,200sqft
Price may not include required fees and charges.
Singlefamily
Available now
Cats, dogs OK
Central air
In unit laundry
2 Attached garage spaces parking
Central, fireplace
What's special
High ceilingsComfortable living spaceModern kitchenUpdated finishes
- 1 day |
- -- |
- -- |
Travel times
Looking to buy when your lease ends?
Consider a first-time homebuyer savings account designed to grow your down payment with up to a 6% match & a competitive APY.
Facts & features
Interior
Bedrooms & bathrooms
- Bedrooms: 4
- Bathrooms: 3
- Full bathrooms: 2
- 1/2 bathrooms: 1
Heating
- Central, Fireplace
Cooling
- Central Air
Appliances
- Included: Dishwasher, Dryer, Oven
- Laundry: In Unit, Laundry Room
Features
- Beamed Ceilings, High Ceilings 9 ft Main
- Flooring: Carpet, Hardwood
- Has fireplace: Yes
Interior area
- Total interior livable area: 2,200 sqft
Video & virtual tour
Property
Parking
- Total spaces: 2
- Parking features: Attached, Garage, Covered
- Has attached garage: Yes
- Details: Contact manager
Features
- Stories: 2
- Exterior features: Contact manager
Details
- Parcel number: 5133451
Construction
Type & style
- Home type: SingleFamily
- Property subtype: SingleFamily
Materials
- Roof: Shake Shingle
Condition
- Year built: 2023
Community & HOA
Location
- Region: Loganville
Financial & listing details
- Lease term: 12 Months
Price history
| Date | Event | Price |
|---|---|---|
| 11/6/2025 | Listed for rent | $2,600$1/sqft |
Source: FMLS GA #7677978 | ||
| 2/14/2024 | Listing removed | -- |
Source: FMLS GA #7321776 | ||
| 2/12/2024 | Price change | $2,600+4%$1/sqft |
Source: FMLS GA #7321776 | ||
| 2/6/2024 | Price change | $2,499-3.9%$1/sqft |
Source: FMLS GA #7321776 | ||
| 1/14/2024 | Listed for rent | $2,600-3.7%$1/sqft |
Source: FMLS GA #7321776 | ||

