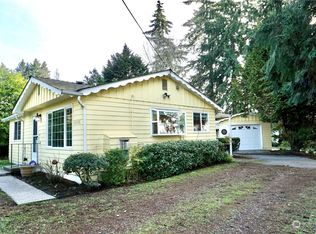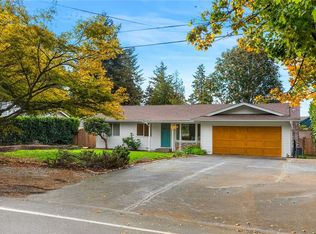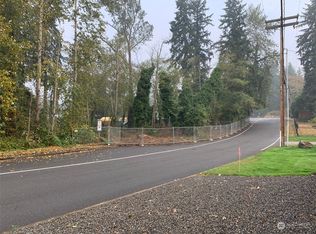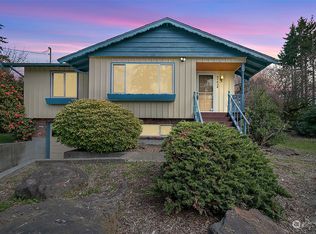Sold
Listed by:
Shawn Maxey,
Terry Wise & Associates,
Angelique Nespoli,
Terry Wise & Associates
Bought with: AgencyOne
$800,000
31400 7th Place SW, Federal Way, WA 98023
3beds
1,740sqft
Single Family Residence
Built in 1968
0.49 Acres Lot
$832,100 Zestimate®
$460/sqft
$3,196 Estimated rent
Home value
$832,100
$790,000 - $874,000
$3,196/mo
Zestimate® history
Loading...
Owner options
Explore your selling options
What's special
Spectacularly remodeled lakefront retreat on Mirror Lake! Enjoy stunning water views from the open living rm ft. gas FP & 12' sliding door to the expansive 16x32 deck! Gourmet kitchen boasts quartz counters, tile backsplash & SS appliances inc. 36" range. Luxurious primary suite W/WI closet & spa-inspired ¾ bath W/dual vanities. Utility rm W/sink & built in cabinetry! 2 addtl. bedrooms, full guest bath + convenient 1/2 bath. Stay cool W/Central A/C! Back yard boasts large deck overlooking the lake + a gravel firepit area W/built-in bench seating! ALL NEW 30 yr roof, vinyl windows, electrical panel, heat pump, & insulation. Just minutes to Dash Point State Park, golf, dining, shopping, & schools, W/easy access to I-5, Hwy 18, & Hwy 99.
Zillow last checked: 8 hours ago
Listing updated: October 03, 2025 at 04:05am
Listed by:
Shawn Maxey,
Terry Wise & Associates,
Angelique Nespoli,
Terry Wise & Associates
Bought with:
Sherrie Chen, 105650
AgencyOne
Source: NWMLS,MLS#: 2403706
Facts & features
Interior
Bedrooms & bathrooms
- Bedrooms: 3
- Bathrooms: 3
- Full bathrooms: 1
- 3/4 bathrooms: 1
- 1/2 bathrooms: 1
- Main level bathrooms: 3
- Main level bedrooms: 3
Primary bedroom
- Level: Main
Bedroom
- Level: Main
Bedroom
- Level: Main
Bathroom full
- Level: Main
Bathroom three quarter
- Level: Main
Other
- Level: Main
Dining room
- Level: Main
Entry hall
- Level: Main
Kitchen with eating space
- Level: Main
Living room
- Level: Main
Utility room
- Level: Main
Heating
- Fireplace, Forced Air, Electric, Natural Gas
Cooling
- Central Air, Forced Air
Appliances
- Included: Dishwasher(s), Microwave(s), Refrigerator(s), Stove(s)/Range(s), Water Heater: Gas, Water Heater Location: Garage
Features
- Bath Off Primary
- Flooring: Ceramic Tile, Vinyl Plank
- Windows: Double Pane/Storm Window
- Basement: None
- Number of fireplaces: 1
- Fireplace features: Gas, Main Level: 1, Fireplace
Interior area
- Total structure area: 1,740
- Total interior livable area: 1,740 sqft
Property
Parking
- Total spaces: 2
- Parking features: Attached Garage, RV Parking
- Attached garage spaces: 2
Features
- Levels: One
- Stories: 1
- Entry location: Main
- Patio & porch: Bath Off Primary, Double Pane/Storm Window, Fireplace, Walk-In Closet(s), Water Heater
- Has view: Yes
- View description: Lake
- Has water view: Yes
- Water view: Lake
- Frontage length: Waterfront Ft: 40
Lot
- Size: 0.49 Acres
- Dimensions: 38 x 457 x 56 x 460
- Features: Paved, Cable TV, Deck, Fenced-Fully, Gas Available, Patio, RV Parking, Shop
- Topography: Partial Slope,Rolling
- Residential vegetation: Garden Space
Details
- Parcel number: 5592001150
- Zoning: RS 7.2
- Zoning description: Jurisdiction: City
- Special conditions: Standard
Construction
Type & style
- Home type: SingleFamily
- Property subtype: Single Family Residence
Materials
- Wood Siding
- Foundation: Concrete Ribbon
- Roof: Composition
Condition
- Year built: 1968
- Major remodel year: 2025
Utilities & green energy
- Electric: Company: PSE
- Sewer: Available, Company: Lakehaven
- Water: Public, Company: Lakehaven
Community & neighborhood
Location
- Region: Federal Way
- Subdivision: Mirror Lake
Other
Other facts
- Listing terms: Cash Out,Conventional,FHA,VA Loan
- Cumulative days on market: 4 days
Price history
| Date | Event | Price |
|---|---|---|
| 9/2/2025 | Sold | $800,000-3.6%$460/sqft |
Source: | ||
| 8/11/2025 | Pending sale | $830,000$477/sqft |
Source: | ||
| 8/8/2025 | Listed for sale | $830,000+90.8%$477/sqft |
Source: | ||
| 3/14/2025 | Sold | $435,000+21.5%$250/sqft |
Source: | ||
| 1/31/2010 | Sold | $358,000$206/sqft |
Source: | ||
Public tax history
| Year | Property taxes | Tax assessment |
|---|---|---|
| 2024 | $7,198 -0.6% | $734,000 +10.4% |
| 2023 | $7,242 +25.3% | $665,000 +13.1% |
| 2022 | $5,781 +9.4% | $588,000 +26.2% |
Find assessor info on the county website
Neighborhood: Mirror Lake
Nearby schools
GreatSchools rating
- 3/10Lake Grove Elementary SchoolGrades: PK-5Distance: 0.4 mi
- 4/10Lakota Middle SchoolGrades: 6-8Distance: 0.5 mi
- 3/10Federal Way Senior High SchoolGrades: 9-12Distance: 1.5 mi
Schools provided by the listing agent
- Elementary: Lake Grove Elem
- Middle: Lakota Mid Sch
- High: Federal Way Snr High
Source: NWMLS. This data may not be complete. We recommend contacting the local school district to confirm school assignments for this home.

Get pre-qualified for a loan
At Zillow Home Loans, we can pre-qualify you in as little as 5 minutes with no impact to your credit score.An equal housing lender. NMLS #10287.
Sell for more on Zillow
Get a free Zillow Showcase℠ listing and you could sell for .
$832,100
2% more+ $16,642
With Zillow Showcase(estimated)
$848,742


