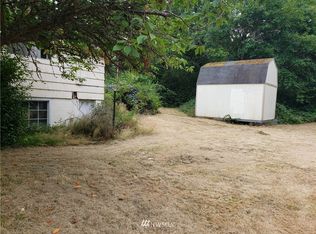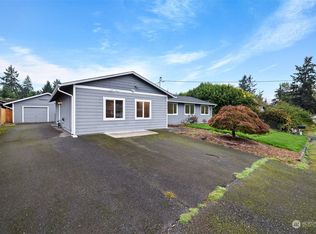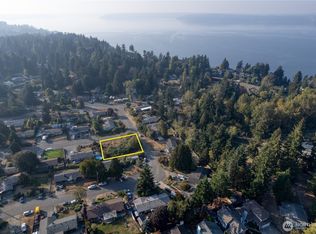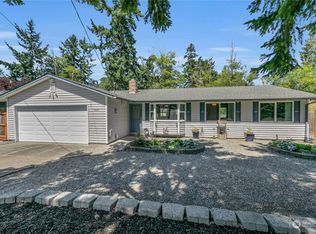Sold
Listed by:
Guy Capobianco,
Best Choice Realty LLC
Bought with: Windermere Prof Partners
$625,000
31405 51st Avenue SW, Federal Way, WA 98023
3beds
1,440sqft
Single Family Residence
Built in 1990
9,722.59 Square Feet Lot
$621,600 Zestimate®
$434/sqft
$2,810 Estimated rent
Home value
$621,600
$572,000 - $671,000
$2,810/mo
Zestimate® history
Loading...
Owner options
Explore your selling options
What's special
Impeccably kept & tastefully updated by original owners, this super clean Dash Pt. rambler is sure to impress! Upon entry you'll notice the attention to detail w/gleaming white oak floors throughout & finely crafted trim & millwork. Significant upgrades over the last 2-3 yrs include: Both bathrooms have been remodeled (w/gorgeous walk-in tiled shower in primary suite), new siding, gutters, water heater & new carpeting in all bedrooms. Step through French doors to discover an awe inspiring back yard experience. Relax & entertain on your freshly renovated deck w/gas plumbed for BBQ & installed overhead heater for year-round enjoyment. A truly fabulous location, just a short walk to the state park, its beach & system of hiking/biking trails.
Zillow last checked: 8 hours ago
Listing updated: August 25, 2025 at 04:04am
Offers reviewed: Jun 24
Listed by:
Guy Capobianco,
Best Choice Realty LLC
Bought with:
Ashley L Mills, 21014187
Windermere Prof Partners
Anders Ibsen, 21033248
Windermere Prof Partners
Source: NWMLS,MLS#: 2377175
Facts & features
Interior
Bedrooms & bathrooms
- Bedrooms: 3
- Bathrooms: 2
- Full bathrooms: 2
- Main level bathrooms: 2
- Main level bedrooms: 3
Primary bedroom
- Level: Main
Bedroom
- Level: Main
Bedroom
- Level: Main
Bathroom full
- Level: Main
Bathroom full
- Level: Main
Dining room
- Level: Main
Kitchen with eating space
- Level: Main
Living room
- Level: Main
Utility room
- Level: Main
Heating
- Fireplace, Forced Air, Natural Gas
Cooling
- None
Appliances
- Included: Dishwasher(s), Microwave(s), Refrigerator(s), Stove(s)/Range(s), Water Heater: Gas, Water Heater Location: Garage
Features
- Bath Off Primary, Ceiling Fan(s), Dining Room
- Flooring: Hardwood
- Doors: French Doors
- Windows: Double Pane/Storm Window, Skylight(s)
- Basement: None
- Number of fireplaces: 1
- Fireplace features: Gas, Main Level: 1, Fireplace
Interior area
- Total structure area: 1,440
- Total interior livable area: 1,440 sqft
Property
Parking
- Total spaces: 2
- Parking features: Driveway, Attached Garage
- Attached garage spaces: 2
Features
- Levels: One
- Stories: 1
- Patio & porch: Bath Off Primary, Ceiling Fan(s), Double Pane/Storm Window, Dining Room, Fireplace, French Doors, Skylight(s), Walk-In Closet(s), Water Heater
Lot
- Size: 9,722 sqft
- Features: Paved
- Topography: Level
- Residential vegetation: Garden Space
Details
- Parcel number: 3210200377
- Special conditions: Standard
Construction
Type & style
- Home type: SingleFamily
- Property subtype: Single Family Residence
Materials
- Metal/Vinyl
- Foundation: Poured Concrete
- Roof: Composition
Condition
- Good
- Year built: 1990
- Major remodel year: 1990
Utilities & green energy
- Electric: Company: PSE
- Sewer: Septic Tank
- Water: Public, Company: TPU
Community & neighborhood
Location
- Region: Federal Way
- Subdivision: Dash Point
Other
Other facts
- Listing terms: Cash Out,Conventional,FHA,VA Loan
- Cumulative days on market: 5 days
Price history
| Date | Event | Price |
|---|---|---|
| 7/25/2025 | Sold | $625,000$434/sqft |
Source: | ||
| 6/24/2025 | Pending sale | $625,000$434/sqft |
Source: | ||
| 6/19/2025 | Listed for sale | $625,000$434/sqft |
Source: | ||
Public tax history
| Year | Property taxes | Tax assessment |
|---|---|---|
| 2024 | $5,791 +0.2% | $583,000 +10.6% |
| 2023 | $5,781 +3.2% | $527,000 -7.4% |
| 2022 | $5,600 +7.1% | $569,000 +23.4% |
Find assessor info on the county website
Neighborhood: Twin Lakes
Nearby schools
GreatSchools rating
- 7/10Twin Lakes Elementary SchoolGrades: PK-5Distance: 0.5 mi
- 4/10Lakota Middle SchoolGrades: 6-8Distance: 2 mi
- 3/10Decatur High SchoolGrades: 9-12Distance: 1.4 mi
Schools provided by the listing agent
- Elementary: Twin Lakes Elem
- Middle: Lakota Mid Sch
- High: Decatur High
Source: NWMLS. This data may not be complete. We recommend contacting the local school district to confirm school assignments for this home.

Get pre-qualified for a loan
At Zillow Home Loans, we can pre-qualify you in as little as 5 minutes with no impact to your credit score.An equal housing lender. NMLS #10287.
Sell for more on Zillow
Get a free Zillow Showcase℠ listing and you could sell for .
$621,600
2% more+ $12,432
With Zillow Showcase(estimated)
$634,032


