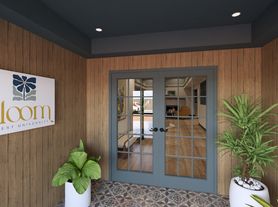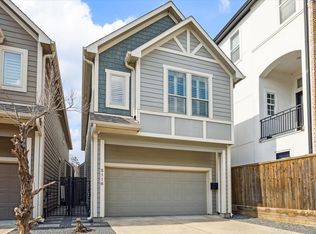Fully renovated and never lived in since renovation completion, this one-of-a-kind West University Place home blends modern design with thoughtful function. Features include soaring wood beams, wraparound windows, vinyl plank flooring, and a chef's kitchen with quartz counters, new cabinetry, and stainless appliances. The spacious primary suite offers a walk-through closet and ensuite bath, while flexible rooms provide options for an office, game room, or guest space. A two-car garage plus front, rear, and street parking add convenience. Perfectly located at Buffalo Speedway and Bissonnet, steps from H-E-B, Evelyn's Park, gyms like Equinox and Black Swan Yoga, and dining favorites such as Tiny's No. 5, Bread Zeppelin, Maximo, and Prego's wood-fired pizza. Enjoy quick access to the Texas Medical Center, Museum District, and Galleria, with both Hwy 59 and Loop 610 nearby, experience a fresh start in a stylish, move-in-ready home at the heart of it all.
Copyright notice - Data provided by HAR.com 2022 - All information provided should be independently verified.
Townhouse for rent
$4,200/mo
3141 Bissonnet St, Houston, TX 77005
3beds
2,560sqft
Price may not include required fees and charges.
Townhouse
Available now
-- Pets
Electric
Electric dryer hookup laundry
2 Attached garage spaces parking
Electric
What's special
Vinyl plank flooringWraparound windowsFlexible roomsWalk-through closetEnsuite bathSoaring wood beamsSpacious primary suite
- 35 days |
- -- |
- -- |
Travel times
Looking to buy when your lease ends?
Consider a first-time homebuyer savings account designed to grow your down payment with up to a 6% match & a competitive APY.
Facts & features
Interior
Bedrooms & bathrooms
- Bedrooms: 3
- Bathrooms: 2
- Full bathrooms: 2
Rooms
- Room types: Family Room, Office, Sun Room
Heating
- Electric
Cooling
- Electric
Appliances
- Included: Dishwasher, Disposal, Dryer, Microwave, Oven, Refrigerator, Stove, Washer
- Laundry: Electric Dryer Hookup, Gas Dryer Hookup, In Unit, Washer Hookup
Features
- 1 Bedroom Down - Not Primary BR, 1 Bedroom Up, 2 Bedrooms Down, 2 Staircases, Brick Walls, En-Suite Bath, Formal Entry/Foyer, Primary Bed - 2nd Floor, Walk-In Closet(s)
- Flooring: Linoleum/Vinyl, Tile
Interior area
- Total interior livable area: 2,560 sqft
Property
Parking
- Total spaces: 2
- Parking features: Attached, Covered
- Has attached garage: Yes
- Details: Contact manager
Features
- Stories: 2
- Exterior features: 1 Bedroom Down - Not Primary BR, 1 Bedroom Up, 1 Living Area, 2 Bedrooms Down, 2 Staircases, Additional Parking, Architecture Style: Contemporary/Modern, Attached, Brick Walls, Electric Dryer Hookup, En-Suite Bath, Entry, Formal Dining, Formal Entry/Foyer, Formal Living, Gameroom Up, Garage Door Opener, Gas Dryer Hookup, Heating: Electric, Kitchen/Dining Combo, Living Area - 1st Floor, Living Area - 2nd Floor, Living/Dining Combo, Lot Features: Subdivided, Media Room, Party Room, Playground, Primary Bed - 2nd Floor, Subdivided, Trash Pick Up, Utility Room in Garage, Walk-In Closet(s), Washer Hookup
Details
- Parcel number: 0590350000037
Construction
Type & style
- Home type: Townhouse
- Property subtype: Townhouse
Condition
- Year built: 1970
Community & HOA
Community
- Features: Playground
Location
- Region: Houston
Financial & listing details
- Lease term: Long Term,12 Months
Price history
| Date | Event | Price |
|---|---|---|
| 10/13/2025 | Price change | $4,200-6.7%$2/sqft |
Source: | ||
| 9/30/2025 | Listed for rent | $4,500$2/sqft |
Source: | ||
| 3/16/2012 | Sold | -- |
Source: Agent Provided | ||
| 12/31/2011 | Listed for sale | $245,000$96/sqft |
Source: Coldwell Banker United, REALTORS #5376498 | ||

