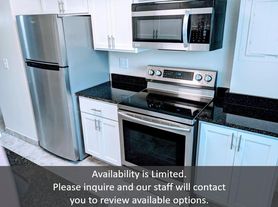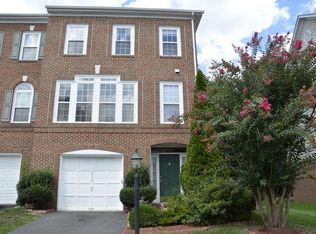Stunning 4-Level End Unit Townhome with Rooftop Terrace & Exceptional Location! This beautifully upgraded luxury end-unit townhome offers four spacious levels, a 2-car garage, and an expansive rooftop terrace with sweeping views of the community playground perfect for both relaxing and entertaining. Step inside to a light-filled interior featuring elegant hardwood floors on the main level and all staircases, and brand-new, non-carpet flooring in all three bedrooms. The sun-drenched family room with a cozy fireplace creates a warm, inviting atmosphere. The gourmet kitchen boasts abundant cabinetry, sleek finishes, a new KitchenAid refrigerator, and a double wall oven ideal for the home chef. A brand-new washer and dryer add convenience, while the newer heat pump provides energy-efficient comfort year-round. The top-level primary suite is a private retreat, complete with a spa-like bath offering a soaking tub and separate shower. Enjoy unbeatable convenience: steps to guest parking and the playground, a short walk to Mosaic Elementary, and minutes to Fairfax Circle with its popular restaurants, shops, and Home Depot. Commuters will love being only 1 mile from the Vienna Metro and having quick access to I-66 and Route 50. No pets. Minimum credit score of 700 preferred. Owner is a licensed real estate agent.
Townhouse for rent
$3,650/mo
3141 Blue Barn Way, Fairfax, VA 22031
3beds
2,230sqft
Price may not include required fees and charges.
Townhouse
Available now
No pets
Central air, electric
In unit laundry
2 Attached garage spaces parking
Natural gas, central, fireplace
What's special
Cozy fireplaceSun-drenched family roomExpansive rooftop terraceElegant hardwood floorsLight-filled interiorGourmet kitchenAbundant cabinetry
- 66 days |
- -- |
- -- |
Travel times
Looking to buy when your lease ends?
Consider a first-time homebuyer savings account designed to grow your down payment with up to a 6% match & 3.83% APY.
Facts & features
Interior
Bedrooms & bathrooms
- Bedrooms: 3
- Bathrooms: 4
- Full bathrooms: 2
- 1/2 bathrooms: 2
Heating
- Natural Gas, Central, Fireplace
Cooling
- Central Air, Electric
Appliances
- Included: Dishwasher, Disposal, Dryer, Microwave, Oven, Range, Refrigerator, Washer
- Laundry: In Unit, Upper Level
Features
- Kitchen - Gourmet, Open Floorplan
- Flooring: Carpet, Hardwood
- Has basement: Yes
- Has fireplace: Yes
Interior area
- Total interior livable area: 2,230 sqft
Property
Parking
- Total spaces: 2
- Parking features: Attached, Covered
- Has attached garage: Yes
- Details: Contact manager
Features
- Exterior features: Contact manager
Details
- Parcel number: 0483480053
Construction
Type & style
- Home type: Townhouse
- Architectural style: Colonial
- Property subtype: Townhouse
Condition
- Year built: 2009
Building
Management
- Pets allowed: No
Community & HOA
Location
- Region: Fairfax
Financial & listing details
- Lease term: Contact For Details
Price history
| Date | Event | Price |
|---|---|---|
| 10/10/2025 | Price change | $3,650-3.9%$2/sqft |
Source: Bright MLS #VAFX2258152 | ||
| 8/27/2025 | Price change | $3,800-3.8%$2/sqft |
Source: Bright MLS #VAFX2258152 | ||
| 8/8/2025 | Listed for rent | $3,950+2.6%$2/sqft |
Source: Bright MLS #VAFX2258152 | ||
| 7/13/2023 | Listing removed | -- |
Source: Bright MLS #VAFX2136246 | ||
| 7/6/2023 | Listed for rent | $3,850+18.5%$2/sqft |
Source: Bright MLS #VAFX2136246 | ||

