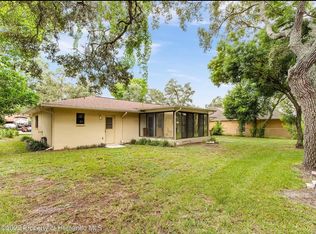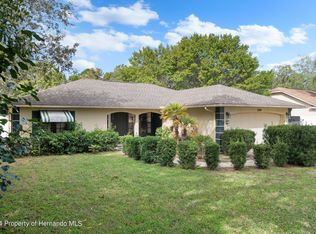Come see this well maintained 2/2 .. 2 car garage home on a beautiful shaded lot. Enter into a large foyer and great room/dining area with a view of the peaceful fence in back yard. Enjoy your morning coffee in the cozy close in Sunroom with A/C can be use as #3 room. New Roof 2022, newer HVAC, appliances, water heater, wired for a generator, upgraded vanities in both bathrooms with granite countertops. Includes a Sprinkler system and shed for more storage. Please watch for sprinkler heads when parking. This lot backs up to Timber Pines property. . This may be different from what's available on other websites or public sources. No smoking Pet Deposit -small dog $200
This property is off market, which means it's not currently listed for sale or rent on Zillow. This may be different from what's available on other websites or public sources.

