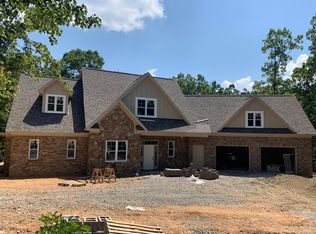Sold for $760,000
$760,000
3141 Hidden Oak Rd SW, Roanoke, VA 24018
5beds
3,396sqft
Single Family Residence
Built in 2002
0.34 Acres Lot
$780,600 Zestimate®
$224/sqft
$3,128 Estimated rent
Home value
$780,600
$648,000 - $945,000
$3,128/mo
Zestimate® history
Loading...
Owner options
Explore your selling options
What's special
Welcome to a rare blend of luxury and privacy in one of the area's most desirable neighborhoods. This beautifully appointed 5-bedroom, 3.5-bath home is ideally situated at the end of a quiet cul-de-sac, offering peace, space, and stunning views.Step inside to find an updated kitchen that seamlessly combines style and function--featuring granite countertops, stainless steel appliances, and ample cabinetry. Just off the kitchen, a sunroom bathed in natural light provides a cozy space to relax or entertain, with sweeping views of the horse farm directly behind the property--a truly serene backdrop.The spacious floor plan includes generously sized bedrooms and tastefully updated bathrooms, with a luxurious primary suite offering a private escape at the end of the day. The backyard has been fully landscaped and thoughtfully transformed into an outdoor oasis. The current owner brought in 32 tons of dirt to level the space, creating a functional and expansive lawn. A brand-new aluminum fence encloses the yard, while a newly added gazebo offers shade and comfort for warm-weather gatherings. Added to this is a new 300 sq ft decking, with steps leading down to a circular stone patio with additional seating and fire pit. A backyard for all-year-round enjoyment!
With its prime location, high-end finishes, and unmatched outdoor setting, this home is a rare opportunity not to be missed.
Zillow last checked: 8 hours ago
Listing updated: September 19, 2025 at 06:23am
Listed by:
JEFFREY ALAN CRONISE 540-815-9475,
WAINWRIGHT & CO., REALTORS(r)
Bought with:
CALLIE DALTON, 0225078001
LONG & FOSTER - OAK GROVE
Source: RVAR,MLS#: 919684
Facts & features
Interior
Bedrooms & bathrooms
- Bedrooms: 5
- Bathrooms: 4
- Full bathrooms: 3
- 1/2 bathrooms: 1
Primary bedroom
- Description: Primary can be on either floor
- Level: E
Primary bedroom
- Description: Primary can be on either floor
- Level: U
Bedroom 3
- Level: U
Bedroom 4
- Level: U
Bedroom 5
- Level: U
Dining area
- Level: E
Kitchen
- Level: E
Laundry
- Level: E
Sun room
- Level: E
Heating
- Forced Air Gas, Heat Pump Electric
Cooling
- Heat Pump Electric
Appliances
- Included: Dryer, Washer, Dishwasher, Disposal, Microwave, Gas Range, Refrigerator
Features
- Breakfast Area, Storage
- Flooring: Carpet, Laminate, Ceramic Tile, Wood
- Doors: Metal
- Windows: Insulated Windows, Tilt-In
- Has basement: No
- Number of fireplaces: 2
- Fireplace features: Family Room
Interior area
- Total structure area: 3,396
- Total interior livable area: 3,396 sqft
- Finished area above ground: 3,396
Property
Parking
- Parking features: Attached, Garage Door Opener
- Has attached garage: Yes
Features
- Levels: One and One Half
- Stories: 1
- Patio & porch: Patio, Front Porch, Rear Porch
- Exterior features: Nat Gas Line Outdoor, Sunroom
- Has spa: Yes
- Spa features: Bath
- Fencing: Fenced
- Has view: Yes
- View description: Sunset
Lot
- Size: 0.34 Acres
Details
- Additional structures: Gazebo
- Parcel number: 5050225
Construction
Type & style
- Home type: SingleFamily
- Property subtype: Single Family Residence
Materials
- Brick
Condition
- Completed
- Year built: 2002
Utilities & green energy
- Electric: 0 Phase
- Sewer: Public Sewer
- Utilities for property: Cable
Community & neighborhood
Community
- Community features: Restaurant
Location
- Region: Roanoke
- Subdivision: Windsor Hills
Other
Other facts
- Road surface type: Paved
Price history
| Date | Event | Price |
|---|---|---|
| 9/19/2025 | Sold | $760,000-2.4%$224/sqft |
Source: | ||
| 8/2/2025 | Pending sale | $779,000$229/sqft |
Source: | ||
| 8/1/2025 | Listed for sale | $779,000+16.4%$229/sqft |
Source: | ||
| 12/9/2023 | Sold | $669,500-2.5%$197/sqft |
Source: | ||
| 10/26/2023 | Pending sale | $687,000$202/sqft |
Source: | ||
Public tax history
| Year | Property taxes | Tax assessment |
|---|---|---|
| 2025 | $7,932 +11.2% | $650,200 +11.2% |
| 2024 | $7,131 +9.3% | $584,500 +9.3% |
| 2023 | $6,522 +6.2% | $534,600 +6.2% |
Find assessor info on the county website
Neighborhood: Greater Deyerle
Nearby schools
GreatSchools rating
- 7/10Grandin Court Elementary SchoolGrades: PK-5Distance: 1 mi
- 4/10Woodrow Wilson Middle SchoolGrades: 6-8Distance: 1 mi
- 3/10Patrick Henry High SchoolGrades: 9-12Distance: 1.1 mi
Schools provided by the listing agent
- Elementary: Grandin Court
- Middle: Woodrow Wilson
- High: Patrick Henry
Source: RVAR. This data may not be complete. We recommend contacting the local school district to confirm school assignments for this home.
Get pre-qualified for a loan
At Zillow Home Loans, we can pre-qualify you in as little as 5 minutes with no impact to your credit score.An equal housing lender. NMLS #10287.
Sell for more on Zillow
Get a Zillow Showcase℠ listing at no additional cost and you could sell for .
$780,600
2% more+$15,612
With Zillow Showcase(estimated)$796,212
