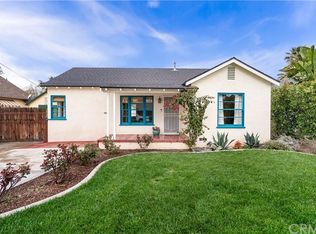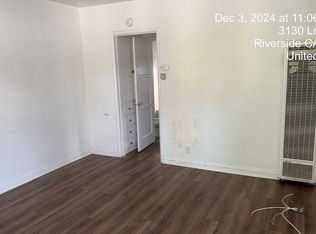Sold for $600,000
Listing Provided by:
LEIGHTON SILVA DRE #02023771 951-543-1061,
Tower Agency
Bought with: Real Broker
$600,000
3141 Locust St, Riverside, CA 92501
3beds
1,340sqft
Single Family Residence
Built in 1908
9,583 Square Feet Lot
$599,400 Zestimate®
$448/sqft
$3,046 Estimated rent
Home value
$599,400
$545,000 - $659,000
$3,046/mo
Zestimate® history
Loading...
Owner options
Explore your selling options
What's special
Step into a rare blend of vintage charm and modern upgrades with this beautifully restored 100+ year-old home in the heart of Riverside. Whether you're drawn to historic character or hesitant about the upkeep of older homes, this property checks all the boxes, with the timeless appeal you love and the upgrades you need. One of the standout features? A brand-new foundation—an incredible value and peace of mind for years to come. Inside, you'll be captivated by the thoughtful finishes: warm greens, golds, and rich browns that create an inviting, cozy atmosphere ready for your personal touch. The bright sunroom houses the laundry area and offers a versatile bonus space—perfect for a home office, kids’ playroom, or creative studio. Step into the expansive, flat backyard—a true blank canvas with limitless potential. Add an ADU, build a workshop or garage, install a pool, or design your dream garden—the possibilities are endless. As a bonus, this historic gem qualifies for the Mills Act, offering significant savings on property taxes and enhancing long-term property value. Whether you're a homeowner looking for charm and equity-building potential or an investor searching for your next opportunity, this Riverside treasure is ready to welcome you home. NEW ELECTRICAL, NEW PLUMBING, NEW HVAC YOU HAVE OLD WITH THE NEW!
Zillow last checked: 8 hours ago
Listing updated: October 31, 2025 at 07:06pm
Listing Provided by:
LEIGHTON SILVA DRE #02023771 951-543-1061,
Tower Agency
Bought with:
Mathew Just, DRE #02041287
Real Broker
Source: CRMLS,MLS#: IV25131647 Originating MLS: California Regional MLS
Originating MLS: California Regional MLS
Facts & features
Interior
Bedrooms & bathrooms
- Bedrooms: 3
- Bathrooms: 2
- Full bathrooms: 2
- Main level bathrooms: 2
- Main level bedrooms: 3
Bathroom
- Features: Bathtub, Quartz Counters, Stone Counters, Separate Shower, Upgraded, Walk-In Shower
Kitchen
- Features: Quartz Counters, Tile Counters
Heating
- Central
Cooling
- Central Air
Appliances
- Laundry: Inside
Features
- Has fireplace: No
- Fireplace features: None
- Common walls with other units/homes: No Common Walls
Interior area
- Total interior livable area: 1,340 sqft
- Finished area below ground: 1
Property
Features
- Levels: One
- Stories: 1
- Entry location: 1
- Patio & porch: Covered, Porch
- Pool features: None
- Spa features: None
- Has view: Yes
- View description: None
Lot
- Size: 9,583 sqft
- Features: 0-1 Unit/Acre
Details
- Parcel number: 214041012
- Zoning: R1065
- Special conditions: Standard
Construction
Type & style
- Home type: SingleFamily
- Architectural style: Craftsman
- Property subtype: Single Family Residence
Materials
- Foundation: Raised
Condition
- Updated/Remodeled,Turnkey
- New construction: No
- Year built: 1908
Utilities & green energy
- Sewer: Public Sewer
- Water: Public
- Utilities for property: Sewer Connected
Community & neighborhood
Community
- Community features: Curbs
Location
- Region: Riverside
Other
Other facts
- Listing terms: Cash,Conventional,Contract,1031 Exchange,FHA,Submit,VA Loan
Price history
| Date | Event | Price |
|---|---|---|
| 10/23/2025 | Sold | $600,000+0%$448/sqft |
Source: | ||
| 9/27/2025 | Pending sale | $599,999$448/sqft |
Source: | ||
| 8/27/2025 | Price change | $599,999-2.4%$448/sqft |
Source: | ||
| 8/14/2025 | Price change | $615,000-0.8%$459/sqft |
Source: | ||
| 8/5/2025 | Price change | $620,000-0.8%$463/sqft |
Source: | ||
Public tax history
| Year | Property taxes | Tax assessment |
|---|---|---|
| 2025 | $5,499 +411.4% | $489,600 +431.1% |
| 2024 | $1,075 +0.4% | $92,184 +2% |
| 2023 | $1,071 +1.8% | $90,377 +2% |
Find assessor info on the county website
Neighborhood: Downtown
Nearby schools
GreatSchools rating
- 7/10Bryant Elementary SchoolGrades: K-6Distance: 0.2 mi
- 5/10Central Middle SchoolGrades: 7-8Distance: 1.4 mi
- 7/10Polytechnic High SchoolGrades: 9-12Distance: 2.8 mi
Get a cash offer in 3 minutes
Find out how much your home could sell for in as little as 3 minutes with a no-obligation cash offer.
Estimated market value$599,400
Get a cash offer in 3 minutes
Find out how much your home could sell for in as little as 3 minutes with a no-obligation cash offer.
Estimated market value
$599,400

