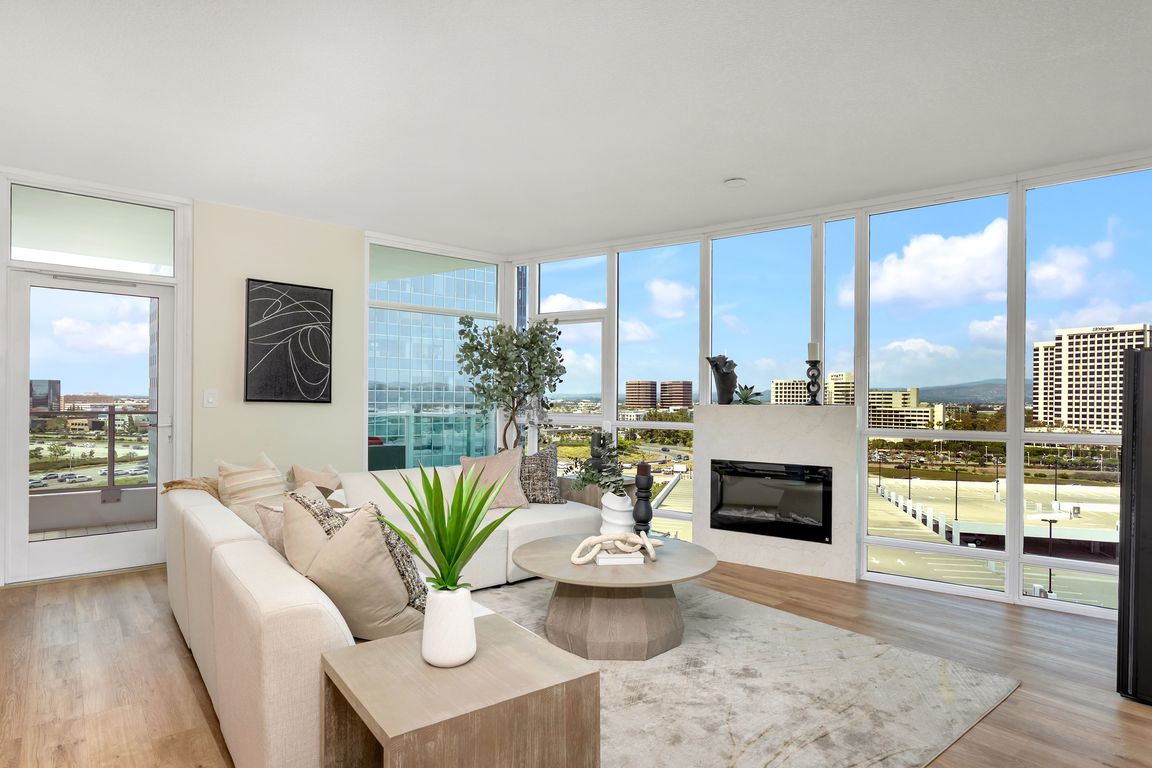
For sale
$1,499,000
3beds
1,583sqft
3141 Michelson Dr UNIT 1202, Irvine, CA 92612
3beds
1,583sqft
Condominium
Built in 2006
2 Garage spaces
$947 price/sqft
$1,367 monthly HOA fee
What's special
Corner residencePanoramic viewsCustom cabinetrySpa-like primary bathroomDesigner fixturesWalls of glassSleek quartz countertops
Elevated luxury, panoramic views, and bespoke design await at this fully reimagined 12th-floor corner residence in the exclusive, guard-gated enclave of Marquee at Park Place. Newly transformed through a complete, top-to-bottom renovation, this 3-bedroom, 2-bathroom home is a statement in transitional elegance and modern sophistication. From the moment you enter, you’re ...
- 170 days |
- 621 |
- 35 |
Source: CRMLS,MLS#: OC25107403 Originating MLS: California Regional MLS
Originating MLS: California Regional MLS
Travel times
Kitchen
Living Room
Primary Bedroom
Outdoor 2
Primary Bathroom
Office
Bedroom
Dining
Bathroom
Balcony
Foyer
Zillow last checked: 8 hours ago
Listing updated: October 03, 2025 at 02:07am
Listing Provided by:
Julie Tran DRE #01947778 714-657-8558,
Berkshire Hathaway HomeService,
Maddie Tran DRE #02172743,
Berkshire Hathaway HomeService
Source: CRMLS,MLS#: OC25107403 Originating MLS: California Regional MLS
Originating MLS: California Regional MLS
Facts & features
Interior
Bedrooms & bathrooms
- Bedrooms: 3
- Bathrooms: 2
- Full bathrooms: 2
- Main level bathrooms: 2
- Main level bedrooms: 3
Rooms
- Room types: Kitchen, Living Room, Primary Bathroom, Primary Bedroom, Other, Dining Room
Bathroom
- Features: Dual Sinks, Quartz Counters, Separate Shower, Tub Shower, Upgraded, Walk-In Shower
Kitchen
- Features: Kitchen Island, Pots & Pan Drawers, Quartz Counters, Remodeled, Self-closing Cabinet Doors, Updated Kitchen
Other
- Features: Walk-In Closet(s)
Heating
- Central
Cooling
- Central Air
Appliances
- Included: 6 Burner Stove, Dishwasher, Electric Oven, Freezer, Gas Range, Ice Maker, Microwave, Refrigerator, Range Hood, Dryer, Washer
- Laundry: Laundry Closet
Features
- Breakfast Bar, Separate/Formal Dining Room, Living Room Deck Attached, Open Floorplan, Quartz Counters, Recessed Lighting, Walk-In Closet(s)
- Flooring: Laminate, Wood
- Has fireplace: Yes
- Fireplace features: Electric, Living Room
- Common walls with other units/homes: 1 Common Wall
Interior area
- Total interior livable area: 1,583 sqft
Property
Parking
- Total spaces: 2
- Parking features: Assigned, Guarded
- Garage spaces: 2
Accessibility
- Accessibility features: No Stairs
Features
- Levels: One
- Stories: 1
- Entry location: front door
- Patio & porch: Deck
- Pool features: Community, Association
- Has spa: Yes
- Spa features: Community
- Has view: Yes
- View description: City Lights, Mountain(s), Neighborhood
Lot
- Size: 2.32 Acres
Details
- Parcel number: 93410694
- Special conditions: Standard
Construction
Type & style
- Home type: Condo
- Architectural style: Modern
- Property subtype: Condominium
- Attached to another structure: Yes
Condition
- Updated/Remodeled,Turnkey
- New construction: No
- Year built: 2006
Utilities & green energy
- Electric: Standard
- Sewer: Public Sewer
- Water: Public
- Utilities for property: Cable Connected, Electricity Connected, Natural Gas Connected, Sewer Connected, Water Connected
Community & HOA
Community
- Features: Street Lights, Suburban, Pool
- Security: Carbon Monoxide Detector(s), Gated with Guard, Gated with Attendant, 24 Hour Security, Resident Manager, Smoke Detector(s)
- Subdivision: Marquee At Park Place (Marq)
HOA
- Has HOA: Yes
- Amenities included: Billiard Room, Call for Rules, Clubhouse, Controlled Access, Fitness Center, Gas, Maintenance Grounds, Game Room, Meeting Room, Management, Meeting/Banquet/Party Room, Outdoor Cooking Area, Barbecue, Playground, Pool, Pet Restrictions, Recreation Room, Guard, Spa/Hot Tub, Security, Trash
- HOA fee: $1,367 monthly
- HOA name: Marquee Park Place
- HOA phone: 949-250-5785
Location
- Region: Irvine
Financial & listing details
- Price per square foot: $947/sqft
- Tax assessed value: $930,890
- Date on market: 6/6/2025
- Cumulative days on market: 170 days
- Listing terms: Cash,Conventional