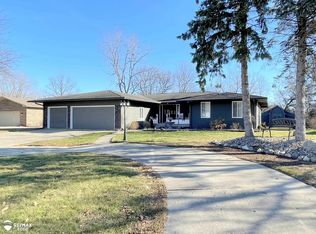Sold for $275,000
$275,000
3141 Old Farm Rd, Flint, MI 48507
3beds
1,974sqft
Single Family Residence
Built in 1986
0.36 Acres Lot
$294,600 Zestimate®
$139/sqft
$1,702 Estimated rent
Home value
$294,600
$262,000 - $333,000
$1,702/mo
Zestimate® history
Loading...
Owner options
Explore your selling options
What's special
Step into charm with this delightful ranch home that exudes warmth and comfort. The inviting sunroom with French doors opens to the cathedral ceiling great room with wet bar. Perfect for entertaining and relaxing. The spacious primary suite offers a private luxurious walk-in shower and walk-in closet. The yard is a true oasis. Front English style courtyard has vibrant perennials, Japanese maple, and multi-level deck ideal for shaded gatherings or peaceful moments. Lower level ready for finishing. This one owner home has newer roof (2023).
Zillow last checked: 8 hours ago
Listing updated: October 25, 2024 at 01:22pm
Listed by:
Lucy W Ham 810-659-6569,
Ham Group Realty
Bought with:
Brandon L Hampton, 6501356196
DeLong and Co.
Source: MiRealSource,MLS#: 50154252 Originating MLS: East Central Association of REALTORS
Originating MLS: East Central Association of REALTORS
Facts & features
Interior
Bedrooms & bathrooms
- Bedrooms: 3
- Bathrooms: 2
- Full bathrooms: 2
Bedroom 1
- Features: Carpet
- Level: Entry
- Area: 180
- Dimensions: 15 x 12
Bedroom 2
- Features: Carpet
- Level: Entry
- Area: 144
- Dimensions: 12 x 12
Bedroom 3
- Features: Carpet
- Level: Entry
- Area: 120
- Dimensions: 12 x 10
Bathroom 1
- Features: Vinyl
- Level: Entry
- Area: 48
- Dimensions: 8 x 6
Bathroom 2
- Features: Vinyl
- Level: Entry
- Area: 40
- Dimensions: 8 x 5
Dining room
- Features: Carpet
- Level: Entry
- Area: 165
- Dimensions: 15 x 11
Great room
- Level: Entry
- Area: 336
- Dimensions: 21 x 16
Kitchen
- Features: Carpet
- Level: Entry
- Area: 165
- Dimensions: 15 x 11
Heating
- Forced Air, Natural Gas
Cooling
- Ceiling Fan(s), Central Air
Appliances
- Included: Disposal, Dryer, Microwave, Range/Oven, Washer, Gas Water Heater
Features
- Bar
- Flooring: Carpet, Ceramic Tile, Vinyl, Wood
- Basement: Concrete,Unfinished
- Has fireplace: No
Interior area
- Total structure area: 2,997
- Total interior livable area: 1,974 sqft
- Finished area above ground: 1,974
- Finished area below ground: 0
Property
Parking
- Total spaces: 2
- Parking features: Attached, Electric in Garage, Garage Door Opener, Direct Access
- Attached garage spaces: 2
Features
- Levels: One
- Stories: 1
- Patio & porch: Deck
- Frontage type: Road
- Frontage length: 100
Lot
- Size: 0.36 Acres
- Dimensions: 100 x 155
- Features: Deep Lot - 150+ Ft., Large Lot - 65+ Ft., Irregular Lot, Wooded
Details
- Additional structures: Shed(s)
- Parcel number: 0728503006
- Special conditions: Private
Construction
Type & style
- Home type: SingleFamily
- Architectural style: Ranch
- Property subtype: Single Family Residence
Materials
- Wood Siding
- Foundation: Basement, Concrete Perimeter
Condition
- Year built: 1986
Utilities & green energy
- Sewer: Public Sanitary
- Water: Public
- Utilities for property: Cable/Internet Avail.
Community & neighborhood
Location
- Region: Flint
- Subdivision: Miller Road Farms
Other
Other facts
- Listing agreement: Exclusive Right To Sell
- Listing terms: Cash,Conventional
- Road surface type: Paved
Price history
| Date | Event | Price |
|---|---|---|
| 10/25/2024 | Sold | $275,000-16.1%$139/sqft |
Source: | ||
| 10/8/2024 | Pending sale | $327,900$166/sqft |
Source: | ||
| 9/18/2024 | Price change | $327,900-4.9%$166/sqft |
Source: | ||
| 9/4/2024 | Listed for sale | $344,900$175/sqft |
Source: | ||
Public tax history
| Year | Property taxes | Tax assessment |
|---|---|---|
| 2024 | $2,960 | $124,600 +0.2% |
| 2023 | -- | $124,400 +15.4% |
| 2022 | -- | $107,800 +17.8% |
Find assessor info on the county website
Neighborhood: 48507
Nearby schools
GreatSchools rating
- 4/10Elms Road Elementary SchoolGrades: PK,3-5Distance: 2.6 mi
- 5/10Swartz Creek Middle SchoolGrades: 6-8Distance: 4.6 mi
- 7/10Swartz Creek High SchoolGrades: 9-12Distance: 4.6 mi
Schools provided by the listing agent
- District: Swartz Creek Community Schools
Source: MiRealSource. This data may not be complete. We recommend contacting the local school district to confirm school assignments for this home.
Get a cash offer in 3 minutes
Find out how much your home could sell for in as little as 3 minutes with a no-obligation cash offer.
Estimated market value$294,600
Get a cash offer in 3 minutes
Find out how much your home could sell for in as little as 3 minutes with a no-obligation cash offer.
Estimated market value
$294,600
