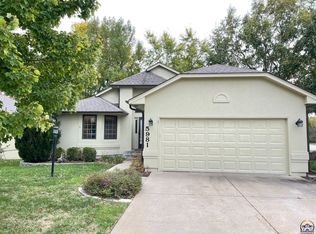Sold
Price Unknown
3141 SW Wanamaker Rd, Topeka, KS 66614
4beds
4,091sqft
Single Family Residence, Residential
Built in 1976
51.13 Acres Lot
$940,900 Zestimate®
$--/sqft
$3,399 Estimated rent
Home value
$940,900
$790,000 - $1.11M
$3,399/mo
Zestimate® history
Loading...
Owner options
Explore your selling options
What's special
Investors dream location! Once in a lifetime opportunity for prime real estate right in the heart of Southwest Wanamaker. Over 51 sprawling acres full of history, woods, agricultural land (brome, 40-65 bails a year), bordered on the south by Shunganunga creek right on Wanamaker Rd. Lots of wildlife, walnut trees, and tons of recreational opportunities. 2 outbuildings; one is a 28 x 20 2 story shop with a garage on the lower level and the upper level has a 3/4 bath. The 2nd outbuilding is a 48 x 24 concrete floor motorhome building (measurements from Shawnee County). Back pasture was used for horses in the early years of the farm. Fun-fact; Chief Abram B. Burnett of Burnett's mound is buried in the back pasture. Custom built home by Jake Ediger has all the top craftsmen finishes. Great layout with breathtaking spiral staircase. Primary bedroom on the main floor has its own private screened in porch. The massive kitchen has tons of cabinets, natural light, a large walk-in pantry, and walks out to a large deck. Head down to the walkout basement with a full kitchen, 3/4 bath, bonus bedroom, and a large living room with wood and a burning fireplace. Two parcels will convey with this sale. Quick reference number R56259 2.93 acres & R56258 48.2. The designated seller's agent is a licensed REALTOR® in the state of KS and is related to the seller and has interest in the sale.
Zillow last checked: 8 hours ago
Listing updated: March 04, 2024 at 12:47pm
Listed by:
Mike Botkin 785-221-4434,
Better Homes and Gardens Real
Bought with:
Mike Botkin, SP00216637
Better Homes and Gardens Real
Source: Sunflower AOR,MLS#: 230997
Facts & features
Interior
Bedrooms & bathrooms
- Bedrooms: 4
- Bathrooms: 5
- Full bathrooms: 3
- 1/2 bathrooms: 2
Primary bedroom
- Level: Main
- Area: 292.02
- Dimensions: 18.6 x 15.7
Bedroom 2
- Level: Upper
- Area: 194.92
- Dimensions: 15.11 x 12.9
Bedroom 3
- Level: Upper
- Area: 182.02
- Dimensions: 14.11 x 12.9
Bedroom 4
- Level: Basement
- Area: 185.13
- Dimensions: 15.3 x 12.1
Dining room
- Level: Main
- Area: 167.68
- Dimensions: 13.1 x 12.8
Family room
- Level: Basement
- Area: 450.67
- Dimensions: 24.1 x 18.7
Kitchen
- Level: Main
- Area: 331.08
- Dimensions: 29.8 x 11.11
Laundry
- Level: Main
Living room
- Level: Main
- Area: 385.82
- Dimensions: 20.2 x 19.1
Recreation room
- Level: Basement
- Area: 338.58
- Dimensions: 29.7 x 11.4
Heating
- Natural Gas
Cooling
- Central Air
Appliances
- Included: Dishwasher, Disposal, Cable TV Available
- Laundry: Main Level, Separate Room
Features
- Flooring: Ceramic Tile, Carpet
- Basement: Concrete,Full,Partially Finished,Walk-Out Access
- Number of fireplaces: 2
- Fireplace features: Two, Wood Burning, Family Room, Living Room
Interior area
- Total structure area: 4,091
- Total interior livable area: 4,091 sqft
- Finished area above ground: 3,291
- Finished area below ground: 800
Property
Parking
- Parking features: Attached, Detached, Extra Parking, Auto Garage Opener(s)
- Has attached garage: Yes
Features
- Patio & porch: Patio, Deck, Screened
- Fencing: Chain Link
Lot
- Size: 51.13 Acres
- Dimensions: 2.93 + 48.2
- Features: Wooded, Sidewalk
Details
- Additional structures: Outbuilding
- Parcel number: R56259
- Special conditions: Standard,Arm's Length
Construction
Type & style
- Home type: SingleFamily
- Property subtype: Single Family Residence, Residential
Materials
- Roof: Composition
Condition
- Year built: 1976
Utilities & green energy
- Water: Public
- Utilities for property: Cable Available
Community & neighborhood
Location
- Region: Topeka
- Subdivision: Not Subdivided
Price history
| Date | Event | Price |
|---|---|---|
| 3/4/2024 | Sold | -- |
Source: | ||
| 1/4/2024 | Pending sale | $1,690,000$413/sqft |
Source: | ||
| 9/15/2023 | Listed for sale | $1,690,000$413/sqft |
Source: | ||
Public tax history
| Year | Property taxes | Tax assessment |
|---|---|---|
| 2025 | -- | $49,762 |
| 2024 | $6,823 +5.5% | $49,762 +2% |
| 2023 | $6,465 +12.5% | $48,787 +12% |
Find assessor info on the county website
Neighborhood: 66614
Nearby schools
GreatSchools rating
- 6/10Farley Elementary SchoolGrades: PK-6Distance: 0.8 mi
- 6/10Washburn Rural Middle SchoolGrades: 7-8Distance: 3.7 mi
- 8/10Washburn Rural High SchoolGrades: 9-12Distance: 3.7 mi
Schools provided by the listing agent
- Elementary: Farley Elementary School/USD 437
- Middle: Washburn Rural Middle School/USD 437
- High: Washburn Rural High School/USD 437
Source: Sunflower AOR. This data may not be complete. We recommend contacting the local school district to confirm school assignments for this home.
