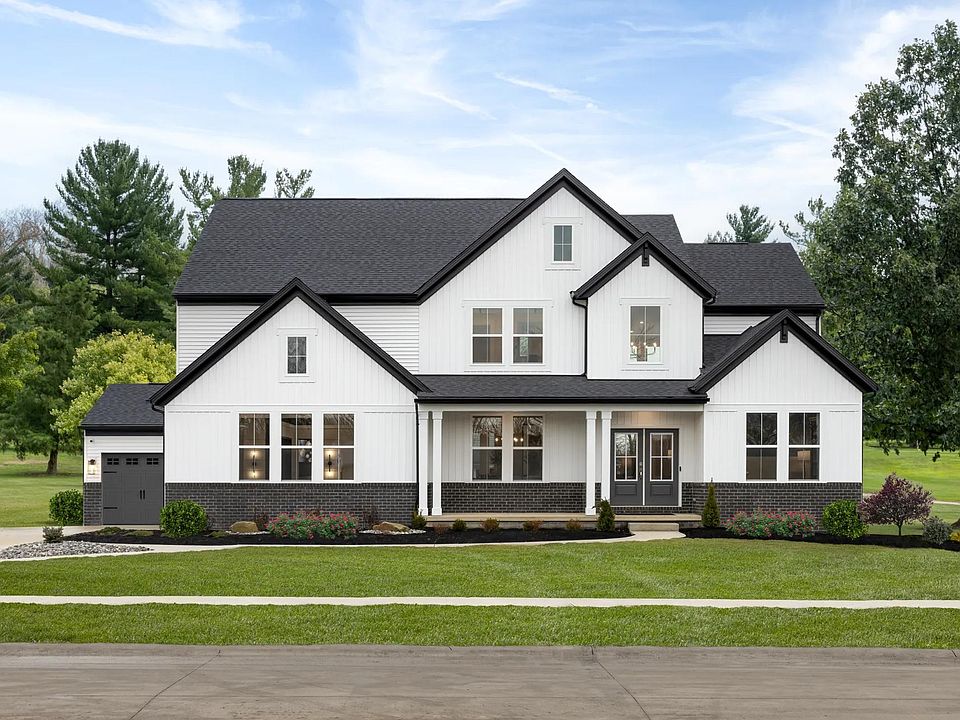Amazing Two-Story Home with 4 Bedrooms and 3 full Baths, 1 half. The Ash Lawn presents an abundance of formal and informal living space in a grand two-story home. Step inside to the inviting foyer and view a private home office with double glass doors and an elegant formal dining room that's perfect for entertaining. Beyond the foyer you'll find an expansive two-story family room with a relaxing fireplace, along with a well-equipped kitchen presenting a generous countertop and walk-in pantry, a breakfast room and a walkout to a peaceful covered outdoor living space. Head upstairs to an impressive primary suite with a luxury bath showcasing a spa-like experience with a freestanding tub, separate large walk-in shower, dual vanity sinks, and an enormous walk-in closet. 3 additional bedrooms and a full hall bath and a laundry room complete the second floor living space. A nice bonus in this home is the finished lower level recreation room and full bath. Home is under construction.
New construction
$969,900
3141 Woodstone Ln, Avon, OH 44011
4beds
4,457sqft
Single Family Residence
Built in 2024
0.4 Acres Lot
$-- Zestimate®
$218/sqft
$42/mo HOA
What's special
Private home officeRelaxing fireplaceImpressive primary suiteSpa-like experienceDual vanity sinksFreestanding tubElegant formal dining room
Call: (440) 274-7597
- 48 days |
- 309 |
- 8 |
Zillow last checked: 7 hours ago
Listing updated: August 24, 2025 at 12:08pm
Listing Provided by:
Sylvia Incorvaia 216-316-1893 sylvia@incteamrealestate.com,
EXP Realty, LLC.
Source: MLS Now,MLS#: 5150235 Originating MLS: Akron Cleveland Association of REALTORS
Originating MLS: Akron Cleveland Association of REALTORS
Travel times
Schedule tour
Select your preferred tour type — either in-person or real-time video tour — then discuss available options with the builder representative you're connected with.
Facts & features
Interior
Bedrooms & bathrooms
- Bedrooms: 4
- Bathrooms: 4
- Full bathrooms: 3
- 1/2 bathrooms: 1
- Main level bathrooms: 1
Primary bedroom
- Level: Second
- Dimensions: 18 x 16
Bedroom
- Level: First
- Dimensions: 14 x 12
Bedroom
- Level: Second
- Dimensions: 13 x 12
Bedroom
- Level: Second
- Dimensions: 12 x 12
Dining room
- Level: First
- Dimensions: 14 x 14
Family room
- Features: Fireplace
- Level: First
- Dimensions: 20 x 18
Kitchen
- Level: First
Library
- Level: First
- Dimensions: 13 x 12
Recreation
- Level: Lower
- Dimensions: 35 x 16
Heating
- Gas
Cooling
- Ceiling Fan(s)
Appliances
- Included: Dishwasher, Microwave, Range
- Laundry: Upper Level
Features
- Basement: Full,Partially Finished
- Number of fireplaces: 2
- Fireplace features: Family Room, Gas, Outside, Stone
Interior area
- Total structure area: 4,457
- Total interior livable area: 4,457 sqft
- Finished area above ground: 3,285
- Finished area below ground: 1,172
Video & virtual tour
Property
Parking
- Total spaces: 3
- Parking features: Garage, Garage Door Opener
- Garage spaces: 3
Features
- Levels: Two
- Stories: 2
- Patio & porch: Rear Porch, Covered
Lot
- Size: 0.4 Acres
Details
- Parcel number: tbd
- Special conditions: Builder Owned
Construction
Type & style
- Home type: SingleFamily
- Architectural style: Colonial
- Property subtype: Single Family Residence
Materials
- Brick, Stone Veneer, Vinyl Siding
- Roof: Asphalt,Fiberglass
Condition
- Under Construction
- New construction: Yes
- Year built: 2024
Details
- Builder name: Drees Homes
- Warranty included: Yes
Utilities & green energy
- Sewer: Public Sewer
- Water: Public
Green energy
- Energy efficient items: Appliances, Construction, HVAC, Insulation, Thermostat, Water Heater, Windows
Community & HOA
Community
- Subdivision: Fieldstone Landings
HOA
- Has HOA: Yes
- Services included: Common Area Maintenance
- HOA fee: $500 annually
- HOA name: Fieldstone Landing
Location
- Region: Avon
Financial & listing details
- Price per square foot: $218/sqft
- Date on market: 8/21/2025
- Cumulative days on market: 49 days
- Listing terms: Cash,Conventional,FHA,VA Loan
About the community
Welcome to Fieldstone Landings, a vibrant new home community situated just minutes away from the bustling hub of Crocker Park's shopping and dining. This community features large estate home sites and new larger plans. Side entry garages and tree views are available. With the serene beauty of Bradley Woods Reservation and Miller Nature Preserve nearby, residents will enjoy the perfect balance of urban convenience and natural tranquility. Fieldstone is also close to Hilliard Lakes, Lakewood and Avon Oaks Country Clubs, offering opportunities for recreation and leisure. Find your dream home at Fieldstone Landings, where convenience meets serenity in a premier location!
Source: Drees Homes

