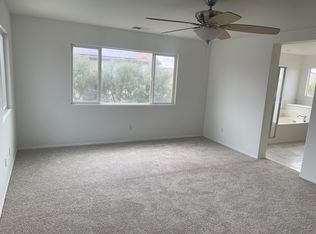Temeku Hills Panoramic Views, Privacy & Premium Upgrades
Located in the desirable Cypress Point neighborhood of Temeku Hills, this 3,101 sq. ft. two-story home sits at the end of a double cul-de-sac with only one next-door neighbor, offering incredible privacy and sweeping views from nearly every room.
Inside, you'll find 4 bedrooms plus a large bonus room (optional 5th bedroom), 3 bathrooms, and a downstairs office with sliding door access to the backyard. The gourmet kitchen features granite counters and island, stainless steel Kitchenaid appliances, vented hood with pot filler, walk-in and butler's pantries, and plantation shutters. Additional upgrades include crown molding, $32K Stiltz custom elevator, tankless water heater, two-zone heating/cooling, 32 paid solar panels with backup battery, EV charger, and AlumaWood patio cover.
Enjoy open-concept living with a formal dining area, breakfast nook, and family room with cozy fireplace. Upstairs laundry adds convenience washer and dryer included, and the 3-car garage offers plenty of space.
As part of the Temeku Hills community, you'll have access to the clubhouse, pool, spa, fitness center, tennis courts, and moreplus easy access to golf cart/walking trails, Wine Country, Old Town Temecula, shopping, and dining.
Available NOW!don't miss the chance to live in one of Temecula's most sought-after neighborhoods!
All 21st Century Property Management residents are enrolled in the Resident Benefits Package (RBP) for $50.95/month which includes liability insurance, credit building to help boost the resident's credit score with timely rent payments, up to $1M Identity Theft Protection, HVAC air filter delivery (for applicable properties), move-in concierge service making utility connection and home service setup a breeze during your move-in, our best-in-class resident rewards program and much more! To get the most out of the RBP residents can upgrade into our premium RBP package for ($65.95/month) which includes on-demand pest control. More details upon application.
Pets on Approval, Owner is open to a small dog or cat (Service Animal Exception)
Residents pay utilities
Minimum 650 Credit Score.
Three-Times Monthly Rent Income Requirement
Square footage is approximate and is taken from online sources.
21st Century Property Management CalDRE: 02198274
House for rent
$3,995/mo
31411 Pennant Ct, Temecula, CA 92591
5beds
3,101sqft
Price may not include required fees and charges.
Single family residence
Available now
Cats OK
Ceiling fan
-- Laundry
Garage parking
Fireplace
What's special
Cozy fireplaceSweeping viewsGourmet kitchenOpen-concept livingIncredible privacySolar panelsCustom elevator
- 6 days
- on Zillow |
- -- |
- -- |
Travel times
Looking to buy when your lease ends?
See how you can grow your down payment with up to a 6% match & 4.15% APY.
Facts & features
Interior
Bedrooms & bathrooms
- Bedrooms: 5
- Bathrooms: 3
- Full bathrooms: 3
Heating
- Fireplace
Cooling
- Ceiling Fan
Appliances
- Included: Dishwasher, Disposal, Microwave, Range
Features
- Ceiling Fan(s), Double Vanity, Storage, View, Walk-In Closet(s)
- Flooring: Carpet
- Windows: Window Coverings
- Has fireplace: Yes
Interior area
- Total interior livable area: 3,101 sqft
Property
Parking
- Parking features: Garage
- Has garage: Yes
- Details: Contact manager
Features
- Exterior features: Courtyard, Electric Vehicle Charging Station, Kitchen island, Mirrors, View Type: View
Details
- Parcel number: 953583011
Construction
Type & style
- Home type: SingleFamily
- Property subtype: Single Family Residence
Condition
- Year built: 2003
Community & HOA
Community
- Security: Gated Community
Location
- Region: Temecula
Financial & listing details
- Lease term: Contact For Details
Price history
| Date | Event | Price |
|---|---|---|
| 8/13/2025 | Listed for rent | $3,995+42.7%$1/sqft |
Source: Zillow Rentals | ||
| 8/9/2025 | Listing removed | $949,000-4.1%$306/sqft |
Source: | ||
| 6/24/2025 | Listed for sale | $990,000+72.2%$319/sqft |
Source: | ||
| 8/31/2015 | Sold | $575,000-1.7%$185/sqft |
Source: Public Record | ||
| 8/1/2015 | Pending sale | $584,900$189/sqft |
Source: TARBELL REALTORS MENIFEE #IV15108246 | ||
![[object Object]](https://photos.zillowstatic.com/fp/a11efbad6e18188d24996eaa9f12024c-p_i.jpg)
