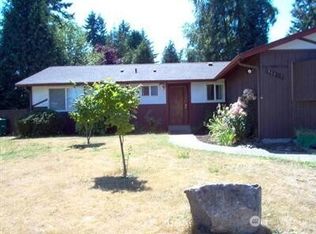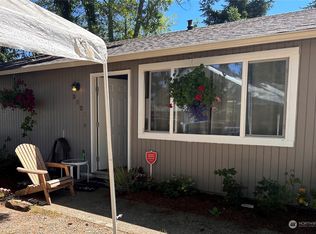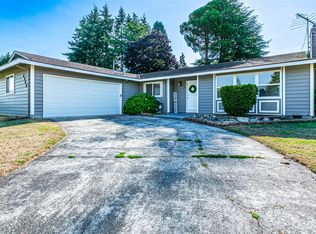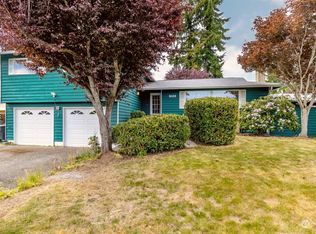Sold
Listed by:
Ryan Gardner,
KW Everett,
Jennifer Gardner,
KW Everett
Bought with: Best Choice Realty LLC
$635,000
31412 31st Avenue SW, Federal Way, WA 98023
4beds
1,600sqft
Single Family Residence
Built in 1975
8,733.78 Square Feet Lot
$633,200 Zestimate®
$397/sqft
$3,018 Estimated rent
Home value
$633,200
$583,000 - $684,000
$3,018/mo
Zestimate® history
Loading...
Owner options
Explore your selling options
What's special
Welcome home to your 4 bedrooms, 2 baths, 2 living spaces and an open kitchen rambler in a cul-d-sac! This home has so much space for entertaining, a large backyard with space for sports, gardening and extra RV or boat parking. The back gate opens for easy access to all extra outdoor activities and toys. Beat the summer heat with the AC and in the winter the fireplace can heat up the entire house! This home is close to the Twin Lakes Golf Course, a short drive to Dash Point Beach, I-5, HWY 99 and The Commons for shopping, restaurants and so much more. This house is ready for new owners to call home, come check out the quiet neighborhood and enjoy your time.
Zillow last checked: 8 hours ago
Listing updated: October 04, 2025 at 04:02am
Listed by:
Ryan Gardner,
KW Everett,
Jennifer Gardner,
KW Everett
Bought with:
Abdifatah Ali, 136013
Best Choice Realty LLC
Source: NWMLS,MLS#: 2406560
Facts & features
Interior
Bedrooms & bathrooms
- Bedrooms: 4
- Bathrooms: 2
- Full bathrooms: 2
- Main level bathrooms: 2
- Main level bedrooms: 4
Primary bedroom
- Level: Main
Bedroom
- Level: Main
Bedroom
- Level: Main
Bedroom
- Level: Main
Bathroom full
- Level: Main
Bathroom full
- Level: Main
Entry hall
- Level: Main
Family room
- Level: Main
Kitchen with eating space
- Level: Main
Living room
- Level: Main
Utility room
- Level: Garage
Heating
- Fireplace, Heat Pump, Electric, Natural Gas
Cooling
- Heat Pump
Appliances
- Included: Dishwasher(s), Disposal, Dryer(s), Refrigerator(s), Stove(s)/Range(s), Washer(s), Garbage Disposal, Water Heater Location: Garage
Features
- Flooring: Carpet
- Number of fireplaces: 1
- Fireplace features: Wood Burning, Main Level: 1, Fireplace
Interior area
- Total structure area: 1,600
- Total interior livable area: 1,600 sqft
Property
Parking
- Total spaces: 2
- Parking features: Driveway, Attached Garage, RV Parking
- Attached garage spaces: 2
Features
- Levels: One
- Stories: 1
- Entry location: Main
- Patio & porch: Fireplace
- Has view: Yes
- View description: Territorial
Lot
- Size: 8,733 sqft
- Features: Cul-De-Sac, Paved, Fenced-Partially, Patio, RV Parking
- Topography: Level
Details
- Parcel number: 4388010470
- Special conditions: Standard
Construction
Type & style
- Home type: SingleFamily
- Property subtype: Single Family Residence
Materials
- Wood Siding, Wood Products
- Foundation: Slab
- Roof: Composition
Condition
- Year built: 1975
- Major remodel year: 1975
Utilities & green energy
- Electric: Company: PSE
- Sewer: Sewer Connected, Company: Lakehaven
- Water: Public, Company: Lakehaven
Community & neighborhood
Location
- Region: Federal Way
- Subdivision: Federal Way
Other
Other facts
- Listing terms: Cash Out,Conventional,FHA,VA Loan
- Cumulative days on market: 13 days
Price history
| Date | Event | Price |
|---|---|---|
| 9/3/2025 | Sold | $635,000$397/sqft |
Source: | ||
| 8/2/2025 | Pending sale | $635,000$397/sqft |
Source: | ||
| 8/1/2025 | Listed for sale | $635,000$397/sqft |
Source: | ||
| 7/28/2025 | Pending sale | $635,000$397/sqft |
Source: | ||
| 7/17/2025 | Listed for sale | $635,000$397/sqft |
Source: | ||
Public tax history
| Year | Property taxes | Tax assessment |
|---|---|---|
| 2024 | $458 +0.8% | $209,000 |
| 2023 | $454 | $209,000 |
| 2022 | -- | $209,000 |
Find assessor info on the county website
Neighborhood: Twin Lakes
Nearby schools
GreatSchools rating
- 7/10Twin Lakes Elementary SchoolGrades: PK-5Distance: 0.9 mi
- 4/10Lakota Middle SchoolGrades: 6-8Distance: 0.8 mi
- 3/10Decatur High SchoolGrades: 9-12Distance: 0.2 mi
Schools provided by the listing agent
- Elementary: Twin Lakes Elem
- Middle: Lakota Mid Sch
- High: Decatur High
Source: NWMLS. This data may not be complete. We recommend contacting the local school district to confirm school assignments for this home.

Get pre-qualified for a loan
At Zillow Home Loans, we can pre-qualify you in as little as 5 minutes with no impact to your credit score.An equal housing lender. NMLS #10287.
Sell for more on Zillow
Get a free Zillow Showcase℠ listing and you could sell for .
$633,200
2% more+ $12,664
With Zillow Showcase(estimated)
$645,864


