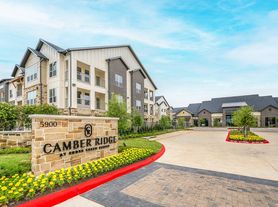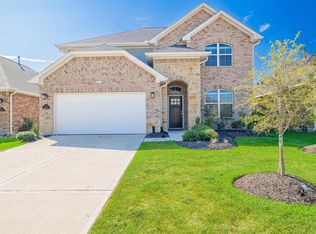Immaculate & Gorgeous 2-Story Home in Fulshear Cross Creek. This stunning 5-bedroom, 3.5-bath residence offers a spacious layout with the perfect balance of shared living areas and private retreats. Step into the formal entry foyer W/soaring ceilings. Just off the entry, a private home office/study with elegant glass French doors. Gourmet kitchen boasts a large center island W/seating, quartz countertops, stainless steel appliances. Refrigerator, washer, and dryer are included. Enjoy casual meals in the bright breakfast room overlooking the expansive backyard, or gather in living room featuring a wall of windows that flood the space W/natural light. Primary suite is located on the 1st floor, offers a spa-like bath and a spacious walk-in closet. Upstairs, you'll find a versatile game room and four additional bedrooms, perfect for family or guests. Relax or entertain on the extended covered back porch. Don't miss out call today to schedule your private tour!
Copyright notice - Data provided by HAR.com 2022 - All information provided should be independently verified.
House for rent
$2,800/mo
31415 Beacon Dr, Brookshire, TX 77423
5beds
2,758sqft
Price may not include required fees and charges.
Singlefamily
Available now
-- Pets
Electric, ceiling fan
Electric dryer hookup laundry
2 Attached garage spaces parking
Natural gas
What's special
Formal entry foyerStainless steel appliancesBright breakfast roomQuartz countertopsExtended covered back porchSpacious walk-in closetVersatile game room
- 70 days |
- -- |
- -- |
Travel times
Looking to buy when your lease ends?
With a 6% savings match, a first-time homebuyer savings account is designed to help you reach your down payment goals faster.
Offer exclusive to Foyer+; Terms apply. Details on landing page.
Facts & features
Interior
Bedrooms & bathrooms
- Bedrooms: 5
- Bathrooms: 4
- Full bathrooms: 3
- 1/2 bathrooms: 1
Rooms
- Room types: Office
Heating
- Natural Gas
Cooling
- Electric, Ceiling Fan
Appliances
- Included: Dishwasher, Disposal, Dryer, Microwave, Oven, Range, Refrigerator, Washer
- Laundry: Electric Dryer Hookup, Gas Dryer Hookup, In Unit, Washer Hookup
Features
- Ceiling Fan(s), Formal Entry/Foyer, Primary Bed - 1st Floor, Walk In Closet
- Flooring: Carpet, Laminate, Tile
Interior area
- Total interior livable area: 2,758 sqft
Property
Parking
- Total spaces: 2
- Parking features: Attached, Covered
- Has attached garage: Yes
- Details: Contact manager
Features
- Stories: 2
- Exterior features: 1 Living Area, Architecture Style: Traditional, Attached, Electric Dryer Hookup, Flooring: Laminate, Formal Dining, Formal Entry/Foyer, Formal Living, Full Size, Gameroom Up, Garage Door Opener, Gas Dryer Hookup, Heating: Gas, Living Area - 1st Floor, Lot Features: Subdivided, Primary Bed - 1st Floor, Sprinkler System, Subdivided, Walk In Closet, Washer Hookup
Construction
Type & style
- Home type: SingleFamily
- Property subtype: SingleFamily
Condition
- Year built: 2023
Community & HOA
Location
- Region: Brookshire
Financial & listing details
- Lease term: Long Term,12 Months
Price history
| Date | Event | Price |
|---|---|---|
| 10/5/2025 | Price change | $2,800-7.4%$1/sqft |
Source: | ||
| 9/2/2025 | Price change | $3,025-5.5%$1/sqft |
Source: | ||
| 8/13/2025 | Listed for rent | $3,200+5.8%$1/sqft |
Source: | ||
| 5/23/2024 | Listing removed | -- |
Source: | ||
| 5/17/2024 | Listed for rent | $3,025-4%$1/sqft |
Source: | ||

