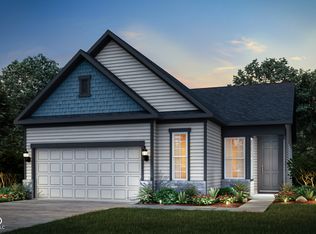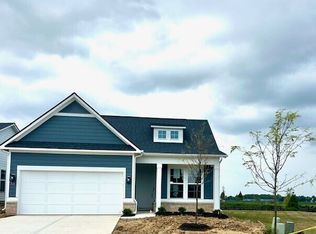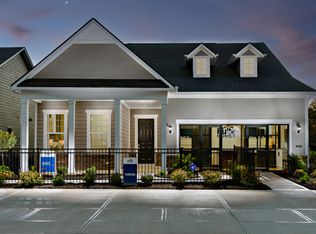Sold
$395,000
3142 Balsamroot Rd, Greenwood, IN 46143
2beds
1,632sqft
Residential, Single Family Residence
Built in 2025
5,749.92 Square Feet Lot
$398,700 Zestimate®
$242/sqft
$1,970 Estimated rent
Home value
$398,700
$359,000 - $443,000
$1,970/mo
Zestimate® history
Loading...
Owner options
Explore your selling options
What's special
Welcome to the Vista floorplan by Pulte Homes, nestled in the desirable Sagebriar community by Del Webb. Designed with effortless entertaining in mind, this thoughtfully crafted ranch-style home features an open-concept layout that seamlessly connects the gathering room, cafe, and gourmet kitchen. A spacious kitchen island takes center stage, complemented by stunning Arctic White quartz countertops, 42" white cabinetry, brushed nickel hardware and stainless steel gas appliances-making it a chef's dream. A sun-filled day-lit sunroom offers the perfect spot for morning coffee or afternoon relaxation. Retreat to the Owner's Suite, where you'll find a tiled walk-in shower, dual vanity, and an enormous walk-in closet to meet all your storage needs. Additional highlights include an extended garage for added space, a charming cottage elevation with a welcoming covered front porch, and elegant finishes that blend comfort and sophistication. The Sagebriar by Del Webb community is where lifestyle takes center stage. Residents enjoy TV streaming and internet included, plus convenient seasonal opening and closing of irrigation systems. The resort-style amenities include indoor and outdoor pools, a state-of-the-art fitness center, pickleball and bocce ball courts, and a clubhouse featuring social programming led by a full-time Lifestyle Director. A high-tech simulation room offers virtual golf and other sports, while miles of walking trails, pocket parks, and a dog park encourage an active, outdoor lifestyle. Sagebriar by Del Webb offers the perfect blend of tranquility, activity, and convenience.
Zillow last checked: 8 hours ago
Listing updated: October 10, 2025 at 01:08pm
Listing Provided by:
Lisa Kleinke 317-313-3205,
Pulte Realty of Indiana, LLC
Source: MIBOR as distributed by MLS GRID,MLS#: 22042364
Facts & features
Interior
Bedrooms & bathrooms
- Bedrooms: 2
- Bathrooms: 2
- Full bathrooms: 2
- Main level bathrooms: 2
- Main level bedrooms: 2
Primary bedroom
- Features: Closet Walk in
Primary bathroom
- Features: Shower Stall Full, Sinks Double, Suite
Heating
- Forced Air, High Efficiency (90%+ AFUE )
Cooling
- Central Air
Appliances
- Included: Dishwasher, Disposal, Microwave, Gas Oven
Features
- Walk-In Closet(s)
- Has basement: No
Interior area
- Total structure area: 1,632
- Total interior livable area: 1,632 sqft
Property
Parking
- Total spaces: 2
- Parking features: Concrete, Attached
- Attached garage spaces: 2
- Details: Garage Parking Other(Finished Garage, Garage Door Opener, Keyless Entry)
Features
- Levels: One
- Stories: 1
Lot
- Size: 5,749 sqft
- Features: Sidewalks
Details
- Parcel number: 410225032022000047
- Horse amenities: None
Construction
Type & style
- Home type: SingleFamily
- Architectural style: Traditional
- Property subtype: Residential, Single Family Residence
Materials
- Cement Siding, Stone
- Foundation: Slab
Condition
- New Construction
- New construction: Yes
- Year built: 2025
Details
- Builder name: Pulte Homes
Utilities & green energy
- Water: Public
Community & neighborhood
Senior living
- Senior community: Yes
Location
- Region: Greenwood
- Subdivision: Sagebriar
HOA & financial
HOA
- Has HOA: Yes
- HOA fee: $345 monthly
- Amenities included: Cable TV, Clubhouse, Dog Park, Exercise Course, Fitness Center, Indoor Pool, Maintenance Grounds, Management, Pool, Recreation Room, Spa/Hot Tub, Trail(s)
- Services included: Association Builder Controls, Clubhouse, Exercise Room, Irrigation, Lawncare, Maintenance Grounds, Management, Walking Trails
- Association phone: 800-354-0257
Price history
| Date | Event | Price |
|---|---|---|
| 10/9/2025 | Sold | $395,000-1.3%$242/sqft |
Source: | ||
| 9/8/2025 | Pending sale | $400,000$245/sqft |
Source: | ||
| 8/1/2025 | Price change | $400,000-1.2%$245/sqft |
Source: | ||
| 6/2/2025 | Listed for sale | $405,000$248/sqft |
Source: | ||
Public tax history
Tax history is unavailable.
Neighborhood: 46143
Nearby schools
GreatSchools rating
- 6/10Grassy Creek Elementary SchoolGrades: PK-5Distance: 3.3 mi
- 7/10Clark Pleasant Middle SchoolGrades: 6-8Distance: 3.1 mi
- 5/10Whiteland Community High SchoolGrades: 9-12Distance: 5.7 mi
Schools provided by the listing agent
- Middle: Greenwood Middle School
- High: Greenwood Community High Sch
Source: MIBOR as distributed by MLS GRID. This data may not be complete. We recommend contacting the local school district to confirm school assignments for this home.
Get a cash offer in 3 minutes
Find out how much your home could sell for in as little as 3 minutes with a no-obligation cash offer.
Estimated market value$398,700
Get a cash offer in 3 minutes
Find out how much your home could sell for in as little as 3 minutes with a no-obligation cash offer.
Estimated market value
$398,700


