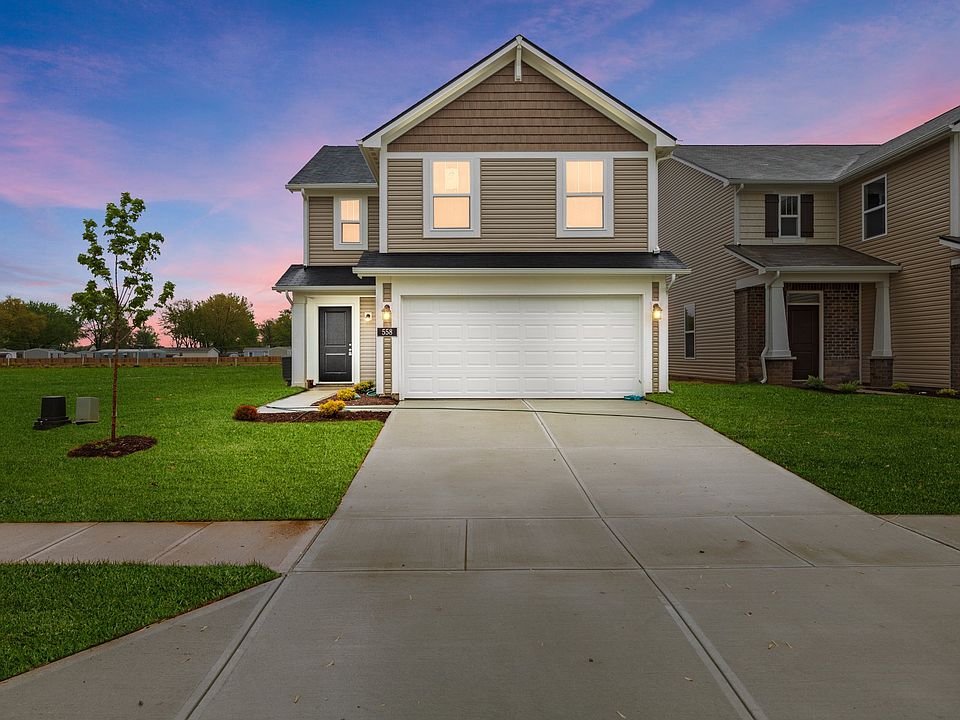Nestled at 3142 Lennon LN, INDIANAPOLIS, IN, this single-family residence in Marion County offers a canvas for crafting your ideal living space. Built in 2025, this property presents a wonderful opportunity to settle into a modern home. The heart of this residence is undoubtedly its living area, providing 1445 square feet of space to create a welcoming atmosphere, perfect for both relaxation and entertainment. Picture yourself designing this area to reflect your personal style, filling it with comfortable furnishings, and enjoying the natural light that streams through the windows, creating a warm and inviting ambiance. This area offers the potential for creating a serene retreat where memories can be made and cherished. With three bedrooms situated within the two stories of this home, each provides a private sanctuary for rest and rejuvenation. Imagine personalizing each room to reflect the unique style of its occupant, creating comfortable and inviting spaces for everyone in the home to enjoy. The property also features a 6180 square foot lot, offering opportunities for outdoor enjoyment and activities. This single-family residence offers a wonderful opportunity to create a modern and comfortable home, perfectly suited to your lifestyle.
Active
$265,000
3142 Lennon Ln, Indianapolis, IN 46235
3beds
1,445sqft
Est.:
Residential, Single Family Residence
Built in 2025
6,098.4 Square Feet Lot
$-- Zestimate®
$183/sqft
$42/mo HOA
What's special
Three bedroomsPrivate sanctuaryWarm and inviting ambianceComfortable furnishingsNatural lightPersonalizing each roomOutdoor enjoyment
- 106 days |
- 188 |
- 21 |
Zillow last checked: 7 hours ago
Listing updated: July 20, 2025 at 03:14pm
Listing Provided by:
Eric Middleton 317-869-5212,
Middland Real Estate, LLC
Source: MIBOR as distributed by MLS GRID,MLS#: 22048155
Travel times
Schedule tour
Facts & features
Interior
Bedrooms & bathrooms
- Bedrooms: 3
- Bathrooms: 3
- Full bathrooms: 2
- 1/2 bathrooms: 1
- Main level bathrooms: 1
Primary bedroom
- Level: Upper
- Area: 110 Square Feet
- Dimensions: 11x10
Bedroom 2
- Level: Upper
- Area: 100 Square Feet
- Dimensions: 10x10
Bedroom 3
- Level: Upper
- Area: 100 Square Feet
- Dimensions: 10x10
Great room
- Level: Main
- Area: 143 Square Feet
- Dimensions: 13x11
Kitchen
- Level: Main
- Area: 110 Square Feet
- Dimensions: 11x10
Laundry
- Level: Main
- Area: 48 Square Feet
- Dimensions: 8x6
Heating
- Forced Air
Cooling
- Central Air
Appliances
- Included: Electric Cooktop, Dishwasher, Microwave
Features
- Kitchen Island
- Has basement: No
Interior area
- Total structure area: 1,445
- Total interior livable area: 1,445 sqft
Property
Parking
- Total spaces: 2
- Parking features: Attached
- Attached garage spaces: 2
Features
- Levels: Two
- Stories: 2
Lot
- Size: 6,098.4 Square Feet
Details
- Parcel number: 490822107003015700
- Horse amenities: None
Construction
Type & style
- Home type: SingleFamily
- Architectural style: Traditional
- Property subtype: Residential, Single Family Residence
Materials
- Vinyl With Brick
- Foundation: Slab
Condition
- New Construction
- New construction: Yes
- Year built: 2025
Details
- Builder name: Davis Builders Llc
Utilities & green energy
- Water: Public
Community & HOA
Community
- Subdivision: Pennington
HOA
- Has HOA: Yes
- HOA fee: $500 annually
Location
- Region: Indianapolis
Financial & listing details
- Price per square foot: $183/sqft
- Tax assessed value: $300
- Annual tax amount: $6
- Date on market: 7/1/2025
- Cumulative days on market: 108 days
About the community
Located in the Warren Township Schools, Pennington offers single family homes. Residents rave about the convenience to shopping, restaurants, parks and interstates.
Source: Davis Homes

