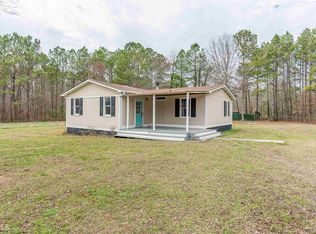SELLER PAID $2,000 towards closing cost. Four-sided brick home offering master on main and four additional bedrooms on the upper level of this huge home! True hardwoods on main with formal dining area, large living area with remote lighting and wall of windows allowing the natural light to flow through the home. 2 laundry rooms, kitchenette on upper level and patio area over-looking beautiful mountain views as far as the eye can see. 725' river frontage on the Oostanaula River.
This property is off market, which means it's not currently listed for sale or rent on Zillow. This may be different from what's available on other websites or public sources.
