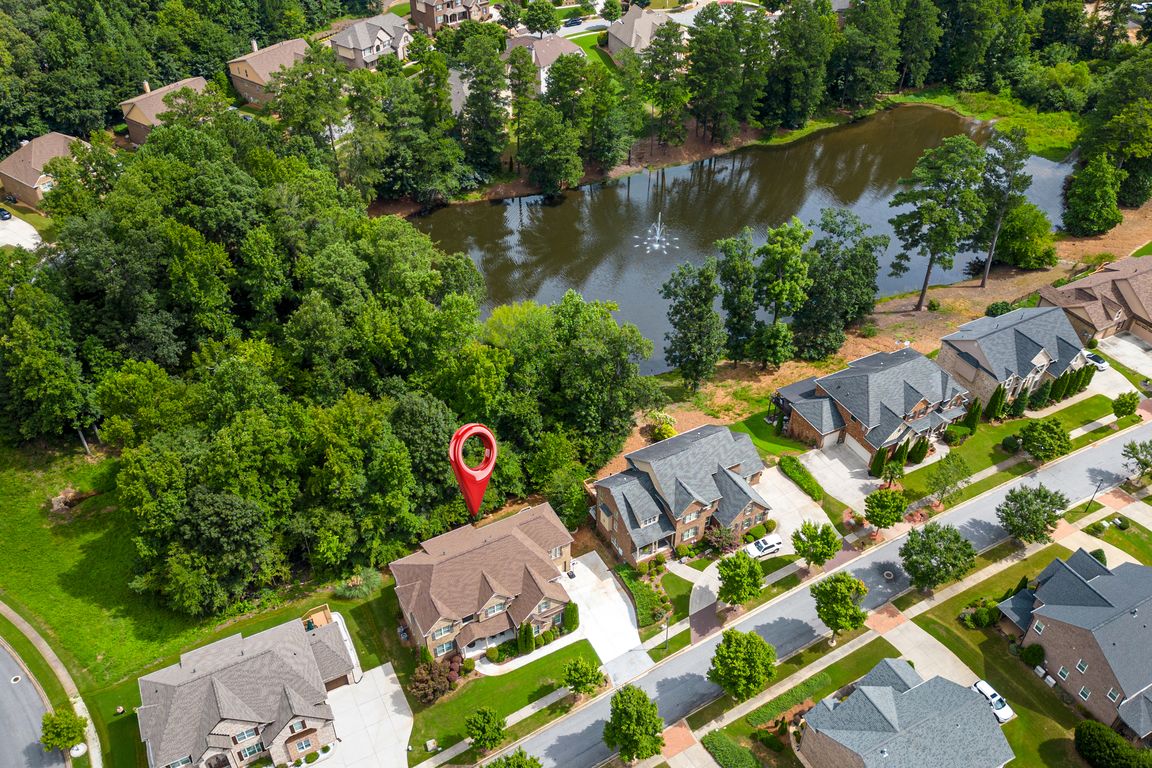
ActivePrice cut: $15K (9/18)
$785,000
5beds
3,648sqft
3142 Preservation Cir, Lilburn, GA 30047
5beds
3,648sqft
Single family residence
Built in 2012
9,583 sqft
Attached garage
$215 price/sqft
$1,125 annually HOA fee
What's special
Spacious primary suiteJuliet balconyNew deckHardwood floorsRocking chair front porchHuge primary closetJack and jill bath
Executive home on seasonal Lakeview Lot! 3-sides brick & stone, 3-car garage + full daylight basement for future expansion! The rocking chair front porch opens the double entry door foyer boasting hardwood floors that span the entire main level all the way into the main level guest bedroom. ...
- 52 days |
- 1,492 |
- 44 |
Source: GAMLS,MLS#: 10586342
Travel times
Living Room
Kitchen
Primary Bedroom
Zillow last checked: 7 hours ago
Listing updated: September 26, 2025 at 06:09pm
Listed by:
Jason Moore 678-730-7200,
RE/MAX Legends
Source: GAMLS,MLS#: 10586342
Facts & features
Interior
Bedrooms & bathrooms
- Bedrooms: 5
- Bathrooms: 4
- Full bathrooms: 4
- Main level bathrooms: 1
- Main level bedrooms: 1
Rooms
- Room types: Great Room, Loft, Media Room, Other, Sun Room
Dining room
- Features: Separate Room
Kitchen
- Features: Breakfast Bar, Breakfast Room, Kitchen Island, Walk-in Pantry
Heating
- Forced Air, Natural Gas, Zoned
Cooling
- Ceiling Fan(s), Central Air, Zoned
Appliances
- Included: Dishwasher, Disposal, Microwave
- Laundry: Upper Level
Features
- Bookcases, Separate Shower, Tray Ceiling(s), Entrance Foyer, Walk-In Closet(s)
- Flooring: Carpet, Hardwood, Laminate
- Windows: Double Pane Windows
- Basement: Bath/Stubbed,Concrete,Daylight,Exterior Entry,Full,Interior Entry,Unfinished
- Attic: Pull Down Stairs
- Number of fireplaces: 1
- Fireplace features: Factory Built, Gas Log
- Common walls with other units/homes: No Common Walls
Interior area
- Total structure area: 3,648
- Total interior livable area: 3,648 sqft
- Finished area above ground: 3,648
- Finished area below ground: 0
Video & virtual tour
Property
Parking
- Parking features: Attached, Garage, Garage Door Opener, Kitchen Level
- Has attached garage: Yes
Features
- Levels: Two
- Stories: 2
- Patio & porch: Deck, Patio, Porch
- Exterior features: Other
- Has view: Yes
- View description: Lake
- Has water view: Yes
- Water view: Lake
- Body of water: None
- Frontage type: Lakefront
Lot
- Size: 9,583.2 Square Feet
- Features: Level, Private
- Residential vegetation: Wooded
Details
- Parcel number: R6088 191
Construction
Type & style
- Home type: SingleFamily
- Architectural style: Brick 3 Side,Traditional
- Property subtype: Single Family Residence
Materials
- Stone
- Roof: Composition
Condition
- Resale
- New construction: No
- Year built: 2012
Utilities & green energy
- Sewer: Public Sewer
- Water: Public
- Utilities for property: Cable Available, Electricity Available, High Speed Internet, Natural Gas Available, Phone Available, Sewer Available, Underground Utilities, Water Available
Community & HOA
Community
- Features: Lake, Playground, Pool, Sidewalks, Street Lights, Tennis Court(s)
- Security: Open Access, Smoke Detector(s)
- Subdivision: Estates at Nash Lake
HOA
- Has HOA: Yes
- Services included: Other
- HOA fee: $1,125 annually
Location
- Region: Lilburn
Financial & listing details
- Price per square foot: $215/sqft
- Tax assessed value: $676,000
- Annual tax amount: $9,993
- Date on market: 8/18/2025
- Listing agreement: Exclusive Right To Sell
- Electric utility on property: Yes