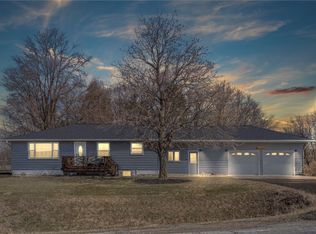Sold for $475,000 on 02/28/25
$475,000
3143 61st Street Ln, Shellsburg, IA 52332
3beds
2,202sqft
Single Family Residence
Built in 1973
7.96 Acres Lot
$482,800 Zestimate®
$216/sqft
$1,671 Estimated rent
Home value
$482,800
Estimated sales range
Not available
$1,671/mo
Zestimate® history
Loading...
Owner options
Explore your selling options
What's special
Welcome to 3143 61st Street Lane, Shellsburg, Iowa – a serene retreat nestled on nearly 8 acres of land. This property combines rural charm with modern updates, featuring a spacious home, versatile outbuildings, and peaceful surroundings. The 3-bedroom, 2-bathroom home boasts an open floor plan, a large 3-season room, and a recently remodeled basement, offering comfort and functionality throughout.
Recent updates include newer windows and siding, ensuring the home is both energy-efficient and low-maintenance. A whole-house generator provides peace of mind, ensuring uninterrupted comfort in any season. The property includes a 30x60 steel utility shed and an oversized heated detached garage, providing ample space for storage, hobbies, or projects.
The picturesque timber area at the back offers privacy and natural beauty, where you can enjoy the outdoors. Situated on a hard surface road, this property offers easy access to Vinton, Center Point, Urbana, and Shellsburg, perfectly balancing rural seclusion and convenient connectivity.
With peaceful views of timber and fields, a well water system, and a private septic system, this property is ready to meet your needs for acreage living.
Don’t miss the opportunity to own this versatile property offering endless possibilities!
Zillow last checked: 8 hours ago
Listing updated: March 07, 2025 at 09:16am
Listed by:
JJ Johannes 319-540-1002,
Epique Realty
Bought with:
Chad Gloede
RE/MAX CONCEPTS
Source: CRAAR, CDRMLS,MLS#: 2407902 Originating MLS: Cedar Rapids Area Association Of Realtors
Originating MLS: Cedar Rapids Area Association Of Realtors
Facts & features
Interior
Bedrooms & bathrooms
- Bedrooms: 3
- Bathrooms: 2
- Full bathrooms: 2
Other
- Level: First
Heating
- Electric, Forced Air, Wood
Cooling
- Central Air
Appliances
- Included: Dishwasher, Electric Water Heater, Microwave, Range, Refrigerator
Features
- Kitchen/Dining Combo, Main Level Primary
- Basement: Full,Concrete
- Has fireplace: Yes
- Fireplace features: Family Room, Free Standing, Wood Burning, Wood BurningStove
Interior area
- Total interior livable area: 2,202 sqft
- Finished area above ground: 1,288
- Finished area below ground: 914
Property
Parking
- Total spaces: 3
- Parking features: Detached, Four or more Spaces, Garage, Heated Garage, Garage Door Opener
- Garage spaces: 3
Features
- Patio & porch: Enclosed, Porch
Lot
- Size: 7.96 Acres
- Dimensions: 7.96 AC
- Features: Wooded
Details
- Parcel number: 27019900
Construction
Type & style
- Home type: SingleFamily
- Architectural style: Ranch
- Property subtype: Single Family Residence
Materials
- Frame, Vinyl Siding
- Foundation: Poured
Condition
- New construction: No
- Year built: 1973
Utilities & green energy
- Sewer: Septic Tank
- Water: Well
Community & neighborhood
Location
- Region: Shellsburg
Other
Other facts
- Listing terms: Cash,Conventional,FHA,USDA Loan,VA Loan
Price history
| Date | Event | Price |
|---|---|---|
| 2/28/2025 | Sold | $475,000-5%$216/sqft |
Source: | ||
| 12/11/2024 | Pending sale | $499,900$227/sqft |
Source: | ||
| 11/16/2024 | Listed for sale | $499,900$227/sqft |
Source: | ||
Public tax history
Tax history is unavailable.
Neighborhood: 52332
Nearby schools
GreatSchools rating
- 7/10Shellsburg Elementary SchoolGrades: PK-5Distance: 3 mi
- 8/10Vinton-Shellsburg Middle SchoolGrades: 6-8Distance: 7.3 mi
- 4/10Vinton-Shellsburg High SchoolGrades: 9-12Distance: 7.1 mi
Schools provided by the listing agent
- Elementary: Shellsburg
- Middle: Vinton/Shellsburg
- High: Vinton/Shellsburg
Source: CRAAR, CDRMLS. This data may not be complete. We recommend contacting the local school district to confirm school assignments for this home.

Get pre-qualified for a loan
At Zillow Home Loans, we can pre-qualify you in as little as 5 minutes with no impact to your credit score.An equal housing lender. NMLS #10287.
Sell for more on Zillow
Get a free Zillow Showcase℠ listing and you could sell for .
$482,800
2% more+ $9,656
With Zillow Showcase(estimated)
$492,456