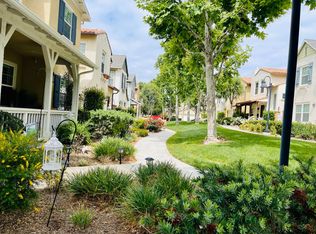Welcome to 3143 E Painted Crescent St a stunning 4 bed, 3 bath home in the highly desirable Park Place of Ontario Ranch community. This model-like home showcases true pride of ownership with designer upgrades throughout, including plantation shutters, LVP flooring, custom paint, and upgraded lighting. The open-concept great room is perfect for entertaining, combining the living, dining, and kitchen areas into one spacious layout. The chef's kitchen features a large island with seating, quartz countertops, stainless steel appliances, white shaker cabinets with pull-out drawers, and a designer tile backsplash. A downstairs bedroom and full bath offer flexibility for guests, in-laws, or a home office. Upstairs, you'll find a spacious loft, two secondary bedrooms, a full hall bathroom, and a laundry room with utility sink and storage. The primary suite is generously sized and includes a large walk-in closet, dual sinks, soaking tub, and walk-in shower. Step outside to a beautifully landscaped backyard retreat, complete with an Alumawood patio cover with ceiling fans, sun shades and lighting, custom concrete, lush greenery and hardscape perfect for relaxing or entertaining. The 2-car garage includes built-in cabinets and storage racks. Additional features include: 13 PAID OFF solar panels, tankless water heater, smart home devices, fire sprinklers, high ceilings, and central HVAC. ALL APPLIANCES INCLUDED! WASHER, DRYER, REFRIGERATOR, GAS RANGE, DISHWASHER and MICROWAVE. Located in a top-rated school district, close to shopping, dining, parks, and freeways this home truly has it all. Don't miss your chance to own this turnkey gem in one of Ontario's most desirable neighborhoods!
House for rent
$3,975/mo
3143 E Painted Crescent St, Ontario, CA 91762
4beds
2,299sqft
Price may not include required fees and charges.
Singlefamily
Available Mon Sep 15 2025
-- Pets
Central air
In unit laundry
2 Attached garage spaces parking
Central
What's special
- 18 days
- on Zillow |
- -- |
- -- |
Travel times
Looking to buy when your lease ends?
See how you can grow your down payment with up to a 6% match & 4.15% APY.
Facts & features
Interior
Bedrooms & bathrooms
- Bedrooms: 4
- Bathrooms: 3
- Full bathrooms: 3
Rooms
- Room types: Dining Room
Heating
- Central
Cooling
- Central Air
Appliances
- Included: Dishwasher, Disposal, Microwave, Range, Refrigerator
- Laundry: In Unit, Inside, Laundry Room, Upper Level
Features
- Breakfast Bar, Eat-in Kitchen, High Ceilings, Open Floorplan, Primary Suite, Separate/Formal Dining Room, Walk In Closet
Interior area
- Total interior livable area: 2,299 sqft
Property
Parking
- Total spaces: 2
- Parking features: Attached, Garage, Covered
- Has attached garage: Yes
- Details: Contact manager
Features
- Stories: 2
- Exterior features: Contact manager
- Has spa: Yes
- Spa features: Hottub Spa
Details
- Parcel number: 1073031240000
Construction
Type & style
- Home type: SingleFamily
- Architectural style: Spanish
- Property subtype: SingleFamily
Materials
- Roof: Tile
Condition
- Year built: 2019
Community & HOA
Location
- Region: Ontario
Financial & listing details
- Lease term: Negotiable
Price history
| Date | Event | Price |
|---|---|---|
| 8/5/2025 | Price change | $3,975-22.5%$2/sqft |
Source: CRMLS #CV25167728 | ||
| 7/25/2025 | Listed for rent | $5,127$2/sqft |
Source: CRMLS #CV25167728 | ||
![[object Object]](https://photos.zillowstatic.com/fp/549d1896322c08daa97438ec204cddc8-p_i.jpg)
