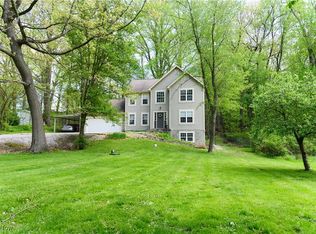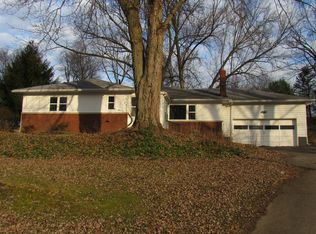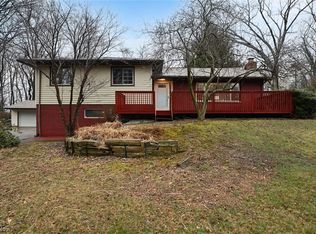Sold for $250,000 on 10/20/25
$250,000
3143 Ethan Allen Rd, Barberton, OH 44203
3beds
1,560sqft
Single Family Residence
Built in 1962
0.77 Acres Lot
$251,100 Zestimate®
$160/sqft
$1,720 Estimated rent
Home value
$251,100
$239,000 - $264,000
$1,720/mo
Zestimate® history
Loading...
Owner options
Explore your selling options
What's special
Welcome to 3143 Ethan Allen Road, a spacious 3-bedroom, 2-bathroom raised ranch nestled on a serene 0.7736-acre lot in the desirable Coventry Township in a quiet, established neighborhood, ideal for families and those seeking a tranquil setting. . This home offers a blend of comfort, convenience, and serene outdoor space. Enjoy 1,274 sq. ft. of living space on the main level, featuring an updated kitchen, open-concept living and dining areas, and three comfortable bedrooms with spacious closets. The partially finished walk-out basement adds 286 sq. ft. of recreational space, complete with a bar and pool table?perfect for gatherings and leisure. The basement also includes a workshop/storage area and a full bathroom, enhancing the home's functionality. Step outside to a private backyard with a patio, two garden sheds, and mature trees, offering a peaceful retreat. Equipped with a forced air furnace, central air conditioning, breaker electric, water softener, and a well and septic system. A long driveway leads to a side-entry 2-car attached garage, providing plenty of parking space. This home has been renovated and has many new updates! All of the mechanicals have been serviced and/or updated. the roof has been serviced and certified to have 12-15 years of life left in it. the well and septic were inspected in December 2024.
Zillow last checked: 8 hours ago
Listing updated: October 22, 2025 at 07:00pm
Listed by:
Copper J Burkhart 330-603-0192 copperburkhart@howardhanna.com,
Howard Hanna
Bought with:
Ginger E Kuhn, 2005016815
Keller Williams Legacy Group Realty
Jacob McCurdy, 2024004946
Keller Williams Legacy Group Realty
Source: MLS Now,MLS#: 5143856Originating MLS: Akron Cleveland Association of REALTORS
Facts & features
Interior
Bedrooms & bathrooms
- Bedrooms: 3
- Bathrooms: 2
- Full bathrooms: 2
- Main level bathrooms: 1
- Main level bedrooms: 3
Heating
- Forced Air
Cooling
- Central Air
Features
- Basement: Partially Finished
- Number of fireplaces: 2
Interior area
- Total structure area: 1,560
- Total interior livable area: 1,560 sqft
- Finished area above ground: 1,274
- Finished area below ground: 286
Property
Parking
- Parking features: Attached, Garage
- Attached garage spaces: 2
Features
- Levels: One
- Stories: 1
- Patio & porch: Covered, Front Porch
Lot
- Size: 0.77 Acres
- Features: Back Yard
Details
- Parcel number: 1907036
Construction
Type & style
- Home type: SingleFamily
- Architectural style: Ranch
- Property subtype: Single Family Residence
Materials
- Aluminum Siding
- Roof: Asphalt
Condition
- Updated/Remodeled
- Year built: 1962
Utilities & green energy
- Sewer: Septic Tank
- Water: Well
Community & neighborhood
Location
- Region: Barberton
Other
Other facts
- Listing agreement: Exclusive Right To Sell
- Listing terms: Cash,Conventional,FHA,VA Loan
Price history
| Date | Event | Price |
|---|---|---|
| 10/20/2025 | Sold | $250,000+0%$160/sqft |
Source: Public Record | ||
| 9/15/2025 | Pending sale | $249,999$160/sqft |
Source: MLS Now #5143856 | ||
| 8/22/2025 | Price change | $249,999-2%$160/sqft |
Source: MLS Now #5143856 | ||
| 7/30/2025 | Listed for sale | $254,999-3.7%$163/sqft |
Source: MLS Now #5143856 | ||
| 6/11/2025 | Listing removed | $264,900$170/sqft |
Source: | ||
Public tax history
| Year | Property taxes | Tax assessment |
|---|---|---|
| 2024 | $3,052 +4.2% | $59,510 |
| 2023 | $2,930 +27.4% | $59,510 +44% |
| 2022 | $2,300 +6.1% | $41,332 |
Find assessor info on the county website
Neighborhood: 44203
Nearby schools
GreatSchools rating
- 5/10Turkeyfoot Elementary SchoolGrades: PK-4Distance: 0.3 mi
- 5/10Coventry Middle SchoolGrades: 5-8Distance: 0.6 mi
- 5/10Coventry High SchoolGrades: 9-12Distance: 0.7 mi
Schools provided by the listing agent
- District: Coventry LSD - 7704
Source: MLS Now. This data may not be complete. We recommend contacting the local school district to confirm school assignments for this home.
Get a cash offer in 3 minutes
Find out how much your home could sell for in as little as 3 minutes with a no-obligation cash offer.
Estimated market value
$251,100
Get a cash offer in 3 minutes
Find out how much your home could sell for in as little as 3 minutes with a no-obligation cash offer.
Estimated market value
$251,100


