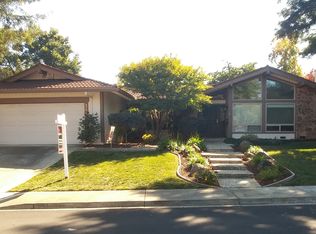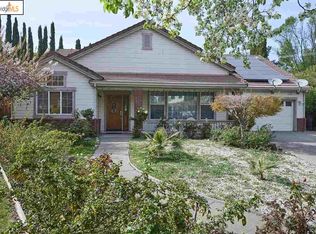Sold for $1,900,000 on 06/16/25
$1,900,000
3143 Kirby Ln, Walnut Creek, CA 94598
5beds
3,043sqft
Single Family Residence,
Built in 1977
0.45 Acres Lot
$1,846,300 Zestimate®
$624/sqft
$6,354 Estimated rent
Home value
$1,846,300
$1.66M - $2.05M
$6,354/mo
Zestimate® history
Loading...
Owner options
Explore your selling options
What's special
Tucked at the end of a cul-de-sac in the coveted Northgate neighborhood, this stunning residence blends timeless charm with modern updates. Set on nearly a half-acre, this 5-bedroom, 3-bath home features a smart floor plan and new flooring throughout. The main level offers formal living and dining areas perfect for meaningful gatherings, a guest room, full bath, built-in office nook, and a stylish, moody laundry room. The spacious family room provides a comfortable space to unwind, while the airy kitchen shines with gleaming quartz countertops, ample cabinetry, and stainless steel appliances. Upstairs, four generously sized bedrooms and two baths include a serene primary suite with vaulted, beamed ceilings, dual closets, and a large double vanity creating a true retreat. All bathrooms have been tastefully renovated with new vanities, lighting, and mirrors, offering a fresh, contemporary feel. Step outside to discover a private, peaceful backyard oasis with endless potential. Whether you envision a sport court, sparkling pool, or a fully equipped ADU, there's plenty of space to bring your vision to life. Entertain, relax, or reimagine- it's all possible here. This Northgate gem offers the perfect blend of space, style, and location. Don't miss the opportunity to make it yours!
Zillow last checked: 8 hours ago
Listing updated: June 16, 2025 at 09:28am
Listed by:
Heather La France 02002800 408-656-6477,
Coldwell Banker Realty 408-355-1500
Bought with:
Jordan Selby, 01984592
Redfin
Jacob Murray, 02088483
Redfin
Source: MLSListings Inc,MLS#: ML82004089
Facts & features
Interior
Bedrooms & bathrooms
- Bedrooms: 5
- Bathrooms: 3
- Full bathrooms: 3
Bedroom
- Features: GroundFloorBedroom, PrimarySuiteRetreat
Bathroom
- Features: DoubleSinks, ShowersoverTubs2plus, StallShower, FullonGroundFloor
Dining room
- Features: EatinKitchen, FormalDiningRoom
Family room
- Features: SeparateFamilyRoom
Heating
- Central Forced Air
Cooling
- Central Air
Appliances
- Included: Electric Cooktop, Dishwasher, Disposal, Microwave, Electric Oven, Refrigerator, Trash Compactor
- Laundry: Tub/Sink, In Utility Room
Features
- High Ceilings, One Or More Skylights, Vaulted Ceiling(s)
- Flooring: Carpet, Laminate, Stone
- Number of fireplaces: 1
- Fireplace features: Wood Burning
Interior area
- Total structure area: 3,043
- Total interior livable area: 3,043 sqft
Property
Parking
- Total spaces: 3
- Parking features: Attached
- Attached garage spaces: 3
Features
- Stories: 2
Lot
- Size: 0.45 Acres
Details
- Parcel number: 1352210064
- Zoning: PD
- Special conditions: Standard
Construction
Type & style
- Home type: SingleFamily
- Property subtype: Single Family Residence,
Materials
- Foundation: Concrete Perimeter
- Roof: Tile
Condition
- New construction: No
- Year built: 1977
Utilities & green energy
- Gas: PublicUtilities
- Sewer: Public Sewer
- Water: Public
- Utilities for property: Public Utilities, Water Public
Community & neighborhood
Location
- Region: Walnut Creek
Other
Other facts
- Listing agreement: ExclusiveRightToSell
Price history
| Date | Event | Price |
|---|---|---|
| 6/16/2025 | Sold | $1,900,000$624/sqft |
Source: | ||
Public tax history
| Year | Property taxes | Tax assessment |
|---|---|---|
| 2025 | $3,686 +2.6% | $260,745 +2% |
| 2024 | $3,593 +2% | $255,634 +2% |
| 2023 | $3,524 +0.9% | $250,622 +2% |
Find assessor info on the county website
Neighborhood: 94598
Nearby schools
GreatSchools rating
- 7/10Valle Verde Elementary SchoolGrades: K-5Distance: 1 mi
- 7/10Foothill Middle SchoolGrades: 6-8Distance: 0.3 mi
- 10/10Northgate High SchoolGrades: 9-12Distance: 0.8 mi
Schools provided by the listing agent
- District: MtDiabloUnified
Source: MLSListings Inc. This data may not be complete. We recommend contacting the local school district to confirm school assignments for this home.
Get a cash offer in 3 minutes
Find out how much your home could sell for in as little as 3 minutes with a no-obligation cash offer.
Estimated market value
$1,846,300
Get a cash offer in 3 minutes
Find out how much your home could sell for in as little as 3 minutes with a no-obligation cash offer.
Estimated market value
$1,846,300

