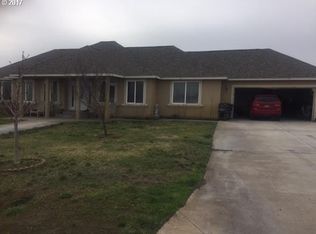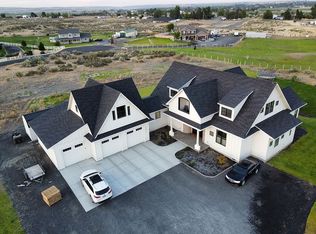Sold
$558,000
31437 Medvill Ct, Hermiston, OR 97838
4beds
1,950sqft
Residential, Single Family Residence
Built in 2005
2.04 Acres Lot
$559,700 Zestimate®
$286/sqft
$2,319 Estimated rent
Home value
$559,700
$498,000 - $627,000
$2,319/mo
Zestimate® history
Loading...
Owner options
Explore your selling options
What's special
Welcome to your new oasis in the Heart of Sahara Estates! This spacious one-level home boasts 4 bedrooms and 2 baths, perfect for any growing family or those who love entertaining. Situated on a sprawling 2.04 acres, this property offers plenty of room to roam and enjoy the great outdoors or pasture space for your favorite farm animals. Step inside and be greeted by an open floor plan that is flooded with natural light, creating a warm and inviting atmosphere. The kitchen is a chef's dream with double ovens, a smooth cooktop, a large pantry for groceries and storage, ample counter space, and beautiful cabinetry. Outside, you'll find a large shop for all your storage needs, as well as RV parking for all your outdoor adventure vehicles. The backyard is an entertainer's paradise, perfect for BBQs, relaxing, sunrises & morning coffee time. All the beautiful landscaping is fully irrigated, finishing off this green paradise.Don't miss out on this incredible opportunity to own your own piece of paradise in Sahara Estates. Schedule your showing today Spring is Here!
Zillow last checked: 8 hours ago
Listing updated: July 22, 2025 at 11:35am
Listed by:
Sheryl Newton 541-571-4141,
eXp Realty, LLC
Bought with:
Heidi Carver, 200812012
Stellar Realty Northwest
Source: RMLS (OR),MLS#: 130714859
Facts & features
Interior
Bedrooms & bathrooms
- Bedrooms: 4
- Bathrooms: 2
- Full bathrooms: 2
- Main level bathrooms: 2
Primary bedroom
- Features: Ceiling Fan, Double Sinks, Jetted Tub, Suite, Walkin Closet, Walkin Shower
- Level: Main
Bedroom 2
- Features: Ceiling Fan, Laminate Flooring
- Level: Main
Bedroom 3
- Features: Laminate Flooring
- Level: Main
Bedroom 4
- Features: Builtin Features, Ceiling Fan, Laminate Flooring
- Level: Main
Dining room
- Features: Eating Area
- Level: Main
Kitchen
- Features: Appliance Garage, Builtin Features, Dishwasher, Eat Bar, Island, Microwave, Pantry, Double Oven, Free Standing Refrigerator, High Ceilings, Tile Floor
- Level: Main
Heating
- Forced Air
Cooling
- Central Air
Appliances
- Included: Appliance Garage, Cooktop, Dishwasher, Double Oven, Free-Standing Refrigerator, Microwave, Electric Water Heater, Tankless Water Heater
Features
- High Ceilings, Soaking Tub, Vaulted Ceiling(s), Built-in Features, Ceiling Fan(s), Solar Tube(s), Bathtub With Shower, Eat-in Kitchen, Eat Bar, Kitchen Island, Pantry, Double Vanity, Suite, Walk-In Closet(s), Walkin Shower, Tile
- Flooring: Laminate, Tile
- Windows: Double Pane Windows
- Basement: Crawl Space
Interior area
- Total structure area: 1,950
- Total interior livable area: 1,950 sqft
Property
Parking
- Total spaces: 2
- Parking features: Driveway, Secured, RV Access/Parking, Garage Door Opener, Attached
- Attached garage spaces: 2
- Has uncovered spaces: Yes
Accessibility
- Accessibility features: Garage On Main, One Level, Utility Room On Main, Walkin Shower, Accessibility
Features
- Levels: One
- Stories: 1
- Patio & porch: Deck, Patio, Porch
- Exterior features: Yard
- Has spa: Yes
- Spa features: Bath
- Fencing: Cross Fenced,Fenced
- Has view: Yes
- View description: Territorial
Lot
- Size: 2.04 Acres
- Features: Corner Lot, Cul-De-Sac, Pasture, Trees, Sprinkler, Acres 1 to 3
Details
- Additional structures: RVParking
- Parcel number: 154008
- Zoning: RR-2
Construction
Type & style
- Home type: SingleFamily
- Architectural style: Custom Style
- Property subtype: Residential, Single Family Residence
Materials
- Lap Siding
- Foundation: Concrete Perimeter, Stem Wall
- Roof: Composition
Condition
- Resale
- New construction: No
- Year built: 2005
Utilities & green energy
- Sewer: Standard Septic
- Water: Private, Well
Community & neighborhood
Location
- Region: Hermiston
- Subdivision: Sahara Desert Estates
Other
Other facts
- Listing terms: Cash,Conventional,FHA,VA Loan
- Road surface type: Paved
Price history
| Date | Event | Price |
|---|---|---|
| 7/21/2025 | Sold | $558,000-2.1%$286/sqft |
Source: | ||
| 6/17/2025 | Pending sale | $570,000$292/sqft |
Source: | ||
| 4/10/2025 | Listed for sale | $570,000-9.5%$292/sqft |
Source: | ||
| 9/9/2024 | Listing removed | -- |
Source: Owner | ||
| 3/9/2024 | Listed for sale | $630,000+1475%$323/sqft |
Source: Owner | ||
Public tax history
| Year | Property taxes | Tax assessment |
|---|---|---|
| 2024 | $3,630 +3.7% | $239,390 +6.1% |
| 2022 | $3,502 +2.3% | $225,660 +3% |
| 2021 | $3,422 +3.9% | $219,090 +3% |
Find assessor info on the county website
Neighborhood: 97838
Nearby schools
GreatSchools rating
- 3/10Rocky Heights Elementary SchoolGrades: K-5Distance: 2.4 mi
- 4/10Armand Larive Middle SchoolGrades: 6-8Distance: 3.5 mi
- 7/10Hermiston High SchoolGrades: 9-12Distance: 2.7 mi
Schools provided by the listing agent
- Elementary: Loma Vista
- Middle: Sandstone
- High: Hermiston
Source: RMLS (OR). This data may not be complete. We recommend contacting the local school district to confirm school assignments for this home.

Get pre-qualified for a loan
At Zillow Home Loans, we can pre-qualify you in as little as 5 minutes with no impact to your credit score.An equal housing lender. NMLS #10287.

