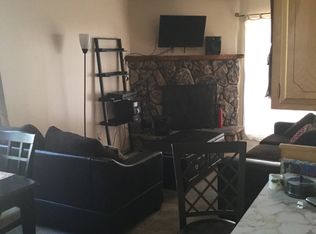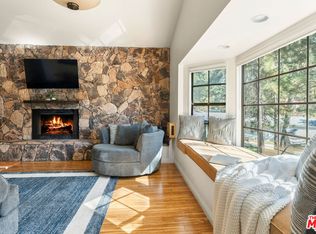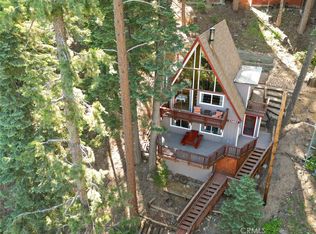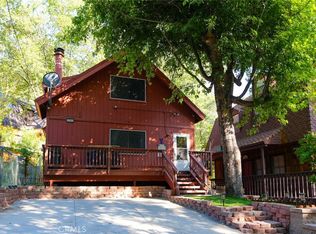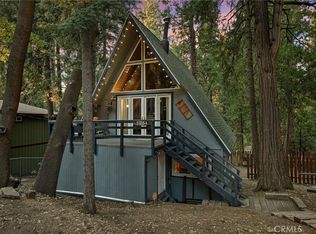VERY UNIQUE TREE HOUSE WITH GREAT VIEWS. BEAUTIFUL INSIDE AND OUT! DUAL ACCESS FROM BOTH HWY 18 AND EASY STREET. WORTH THE STAIRS. FEELS SECLUDED WITH MANY TREES TO ENJOY! COMES FURNISHED. CHARGING STATION FOR ELECTRIC CAR. HAS A DUCTLESS MINI-SPLIT 3 ZONE AIR CONDITIONING SYSTEM (FUJITSU). LOTS OF BEAUTIFUL KNOTTY PINE WALLS WITH VAULTED CEILING AND PRIVATE DECKS OFF BEDROOMS AND LIVING ROOM. MUST SEE!
For sale
Listing Provided by:
ELAINE HOLMES DRE #01205628 909-522-2446,
Arrowhead Premier Properties
$369,000
31438 Easy St, Running Springs, CA 92382
2beds
914sqft
Est.:
Single Family Residence
Built in 1981
8,253 Square Feet Lot
$-- Zestimate®
$404/sqft
$-- HOA
What's special
Tree houseGreat viewsVaulted ceilingBeautiful knotty pine walls
- 377 days |
- 145 |
- 9 |
Zillow last checked: 8 hours ago
Listing updated: October 06, 2025 at 05:20pm
Listing Provided by:
ELAINE HOLMES DRE #01205628 909-522-2446,
Arrowhead Premier Properties
Source: CRMLS,MLS#: IV24231030 Originating MLS: California Regional MLS
Originating MLS: California Regional MLS
Tour with a local agent
Facts & features
Interior
Bedrooms & bathrooms
- Bedrooms: 2
- Bathrooms: 1
- 3/4 bathrooms: 1
- Main level bedrooms: 1
Rooms
- Room types: Bedroom, Great Room, Kitchen, Living Room
Bedroom
- Features: Bedroom on Main Level
Bathroom
- Features: Separate Shower
Heating
- Central, Fireplace(s)
Cooling
- Central Air, Ductless, Zoned
Appliances
- Included: Gas Cooktop, Microwave, Refrigerator
- Laundry: None
Features
- Balcony, Ceiling Fan(s), Cathedral Ceiling(s), Multiple Staircases, Bedroom on Main Level
- Flooring: Carpet
- Has fireplace: Yes
- Fireplace features: Family Room, Wood Burning
- Common walls with other units/homes: No Common Walls
Interior area
- Total interior livable area: 914 sqft
Property
Parking
- Total spaces: 2
- Parking features: Asphalt, Concrete, Driveway Up Slope From Street, Electric Vehicle Charging Station(s), Paved, One Space
- Uncovered spaces: 2
Accessibility
- Accessibility features: None
Features
- Levels: Three Or More
- Stories: 3
- Entry location: FRONT DOOR
- Patio & porch: Deck, Wood
- Pool features: None
- Spa features: None
- Fencing: None
- Has view: Yes
- View description: Mountain(s), Valley
Lot
- Size: 8,253 Square Feet
- Features: 0-1 Unit/Acre, Trees
Details
- Parcel number: 0328371050000
- Zoning: HT/RS-10M
- Special conditions: Standard
Construction
Type & style
- Home type: SingleFamily
- Architectural style: Custom
- Property subtype: Single Family Residence
Materials
- Wood Siding
- Roof: Composition
Condition
- Turnkey
- New construction: No
- Year built: 1981
Utilities & green energy
- Sewer: Public Sewer
- Water: Public
- Utilities for property: Sewer Connected
Community & HOA
Community
- Features: Biking, Golf, Hiking, Hunting, Mountainous, Rural
- Security: Carbon Monoxide Detector(s), Smoke Detector(s)
Location
- Region: Running Springs
Financial & listing details
- Price per square foot: $404/sqft
- Tax assessed value: $106,762
- Annual tax amount: $1,563
- Date on market: 11/29/2024
- Cumulative days on market: 377 days
- Listing terms: Cash,Cash to New Loan,Conventional,FHA,USDA Loan,VA Loan
- Inclusions: FURNITURE
- Road surface type: Paved
Estimated market value
Not available
Estimated sales range
Not available
$1,776/mo
Price history
Price history
| Date | Event | Price |
|---|---|---|
| 2/17/2025 | Price change | $369,000-2.6%$404/sqft |
Source: | ||
| 1/15/2025 | Price change | $379,000-5%$415/sqft |
Source: | ||
| 11/29/2024 | Listed for sale | $399,000+369.4%$437/sqft |
Source: | ||
| 9/15/2011 | Sold | $85,000-39.4%$93/sqft |
Source: Public Record Report a problem | ||
| 6/9/2008 | Sold | $140,295+92.2%$153/sqft |
Source: Public Record Report a problem | ||
Public tax history
Public tax history
| Year | Property taxes | Tax assessment |
|---|---|---|
| 2025 | $1,563 +3.1% | $106,762 +2% |
| 2024 | $1,516 +1% | $104,669 +2% |
| 2023 | $1,501 +1.7% | $102,617 +2% |
Find assessor info on the county website
BuyAbility℠ payment
Est. payment
$2,252/mo
Principal & interest
$1772
Property taxes
$351
Home insurance
$129
Climate risks
Neighborhood: 92382
Nearby schools
GreatSchools rating
- 8/10Charles Hoffman Elementary SchoolGrades: K-5Distance: 1.6 mi
- 3/10Mary P. Henck Intermediate SchoolGrades: 6-8Distance: 6.6 mi
- 6/10Rim Of The World Senior High SchoolGrades: 9-12Distance: 5.5 mi
- Loading
- Loading
