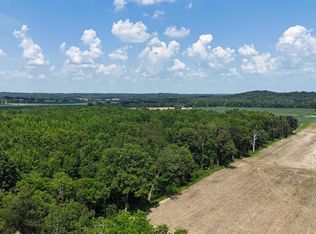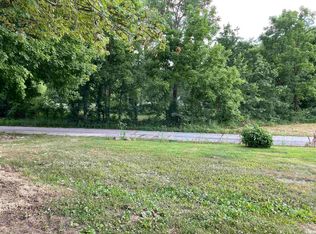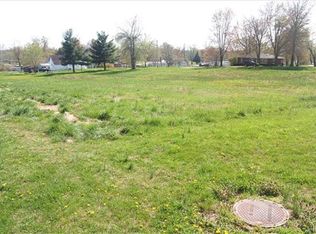Closed
$329,000
3144 E State Route 68 Rte, Tennyson, IN 47637
3beds
2,673sqft
Single Family Residence
Built in 1959
2.5 Acres Lot
$335,000 Zestimate®
$--/sqft
$2,204 Estimated rent
Home value
$335,000
$295,000 - $382,000
$2,204/mo
Zestimate® history
Loading...
Owner options
Explore your selling options
What's special
Gorgeous, updated Bedford stone home in Tennyson! Sitting on 2.5 acres, this 3-bedroom, 2-bathroom home is filled with natural light and offers a big living room, dining room, and an updated kitchen with stainless steel appliances—perfect for everyday living and entertaining. You’ll love the spacious, finished basement, providing extra room for a home gym, office, or playroom. Recent updates include fresh paint, new flooring, a stylish barn door, and modern light fixtures, blending timeless character with today’s style. An attached garage adds convenience, while the large yard offers plenty of room to play, garden, or relax. Located near Interlake Off Road Park and Sugar Ridge Fish and Wildlife Area, this move-in ready home is ready to welcome you!
Zillow last checked: 8 hours ago
Listing updated: July 31, 2025 at 01:03pm
Listed by:
Kayla Bonger Office:812-853-3381,
F.C. TUCKER EMGE
Bought with:
Nikki Davis
F.C. TUCKER EMGE
Source: IRMLS,MLS#: 202525065
Facts & features
Interior
Bedrooms & bathrooms
- Bedrooms: 3
- Bathrooms: 2
- Full bathrooms: 2
- Main level bedrooms: 3
Bedroom 1
- Level: Main
Bedroom 2
- Level: Main
Dining room
- Level: Main
- Area: 120
- Dimensions: 12 x 10
Kitchen
- Level: Main
- Area: 156
- Dimensions: 13 x 12
Living room
- Level: Main
- Area: 285
- Dimensions: 19 x 15
Heating
- Forced Air, Propane Tank Rented
Cooling
- Central Air
Appliances
- Included: Dishwasher, Refrigerator, Electric Range
Features
- Ceiling Fan(s)
- Basement: Full
- Has fireplace: No
- Fireplace features: None
Interior area
- Total structure area: 2,673
- Total interior livable area: 2,673 sqft
- Finished area above ground: 1,397
- Finished area below ground: 1,276
Property
Parking
- Total spaces: 1
- Parking features: Attached
- Attached garage spaces: 1
Features
- Levels: One
- Stories: 1
Lot
- Size: 2.50 Acres
- Dimensions: 340 X 327
- Features: Level
Details
- Parcel number: 870234300032.000011
Construction
Type & style
- Home type: SingleFamily
- Architectural style: Ranch
- Property subtype: Single Family Residence
Materials
- Stone
Condition
- New construction: No
- Year built: 1959
Utilities & green energy
- Sewer: Septic Tank
- Water: Public
Community & neighborhood
Location
- Region: Tennyson
- Subdivision: None
Other
Other facts
- Listing terms: Cash,Conventional,FHA,VA Loan
Price history
| Date | Event | Price |
|---|---|---|
| 7/30/2025 | Sold | $329,000+6.2% |
Source: | ||
| 7/1/2025 | Pending sale | $309,900 |
Source: | ||
| 6/30/2025 | Listed for sale | $309,900+55.7% |
Source: | ||
| 12/15/2020 | Sold | $199,000-39.6% |
Source: | ||
| 10/18/2019 | Sold | $329,740 |
Source: | ||
Public tax history
Tax history is unavailable.
Neighborhood: 47637
Nearby schools
GreatSchools rating
- 7/10Loge Elementary SchoolGrades: PK-5Distance: 8.2 mi
- 8/10Boonville Middle SchoolGrades: 6-8Distance: 9.4 mi
- 4/10Boonville High SchoolGrades: 9-12Distance: 8.8 mi
Schools provided by the listing agent
- Elementary: Tennyson
- Middle: Tecumseh
- High: Tecumseh
- District: Warrick County School Corp.
Source: IRMLS. This data may not be complete. We recommend contacting the local school district to confirm school assignments for this home.

Get pre-qualified for a loan
At Zillow Home Loans, we can pre-qualify you in as little as 5 minutes with no impact to your credit score.An equal housing lender. NMLS #10287.


