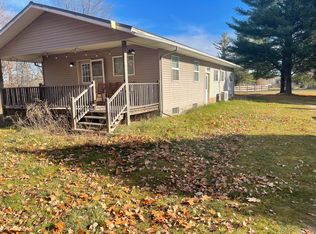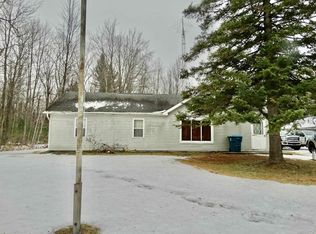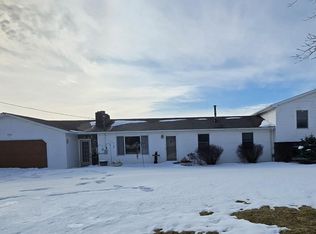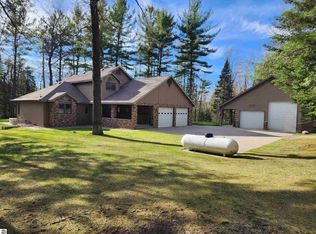Beautiful log house w/pond & 2-garages, a guest house for extra guest or rent out, a must see on 20-acres, pond is stocked w/blue gill & bass.
For sale
$499,000
3144 W Maple Ridge Rd, Twining, MI 48766
2beds
2,045sqft
Est.:
Single Family Residence
Built in 1984
20 Acres Lot
$486,900 Zestimate®
$244/sqft
$-- HOA
What's special
Log house
- 280 days |
- 761 |
- 36 |
Zillow last checked: 8 hours ago
Listing updated: August 01, 2025 at 04:08am
Listed by:
BILL WILSON C:989-529-5024,
EXP REALTY 888-501-7085
Source: NGLRMLS,MLS#: 1933863
Tour with a local agent
Facts & features
Interior
Bedrooms & bathrooms
- Bedrooms: 2
- Bathrooms: 2
- Full bathrooms: 1
- 1/2 bathrooms: 1
- Main level bathrooms: 1
- Main level bedrooms: 1
Rooms
- Room types: Dining Room
Primary bedroom
- Level: Main
- Area: 196
- Dimensions: 14 x 14
Bedroom 2
- Level: Upper
- Area: 238
- Dimensions: 17 x 14
Primary bathroom
- Features: Shared
Dining room
- Level: Main
- Area: 2340
- Dimensions: 15 x 15
Kitchen
- Level: Main
- Area: 196
- Dimensions: 14 x 14
Living room
- Level: Main
- Area: 3906
- Dimensions: 21 x 18
Heating
- Forced Air, Propane, Pellet Stove
Cooling
- Central Air
Appliances
- Included: Refrigerator, Oven/Range, Washer, Dryer, Propane Water Heater
- Laundry: Main Level
Features
- Walk-In Closet(s), Loft, Mud Room, Beamed Ceilings
- Flooring: Wood
- Basement: Crawl Space
- Has fireplace: Yes
- Fireplace features: Pellet Stove
Interior area
- Total structure area: 2,045
- Total interior livable area: 2,045 sqft
- Finished area above ground: 2,045
- Finished area below ground: 0
Property
Parking
- Total spaces: 4
- Parking features: Detached, Garage Door Opener, Concrete Floors, Asphalt
- Garage spaces: 4
Accessibility
- Accessibility features: None
Features
- Levels: One and One Half
- Stories: 1
- Patio & porch: Multi-Level Decking, Covered
- Exterior features: Rain Gutters
- Has spa: Yes
- Spa features: Hot Tub
- Has view: Yes
- View description: Countryside View
- Waterfront features: Pond
Lot
- Size: 20 Acres
- Dimensions: 1320' x 660'
- Features: Wooded, Level, Landscaped, Metes and Bounds
Details
- Additional structures: Shed(s), Guest House, Second Garage
- Parcel number: 004001240002015& 20
- Zoning description: Residential
- Other equipment: Dish TV, TV Antenna
Construction
Type & style
- Home type: SingleFamily
- Property subtype: Single Family Residence
Materials
- Log, Frame, Wood Siding, Full Log
- Foundation: Block
- Roof: Asphalt,Metal
Condition
- New construction: No
- Year built: 1984
Utilities & green energy
- Sewer: Private Sewer
- Water: Private
Community & HOA
Community
- Features: None
- Subdivision: none
HOA
- Services included: None
Location
- Region: Twining
Financial & listing details
- Price per square foot: $244/sqft
- Tax assessed value: $23,000
- Annual tax amount: $3,299
- Price range: $499K - $499K
- Date on market: 5/16/2025
- Cumulative days on market: 280 days
- Listing agreement: Exclusive Right Sell
- Listing terms: Conventional,Cash
- Ownership type: Private Owner
- Road surface type: Asphalt
Estimated market value
$486,900
$463,000 - $511,000
$1,900/mo
Price history
Price history
| Date | Event | Price |
|---|---|---|
| 6/11/2025 | Price change | $499,000-5%$244/sqft |
Source: | ||
| 5/29/2025 | Price change | $525,000-4.5%$257/sqft |
Source: | ||
| 5/16/2025 | Listed for sale | $550,000+120%$269/sqft |
Source: | ||
| 9/3/2020 | Sold | $250,000-3.5%$122/sqft |
Source: | ||
| 8/17/2020 | Pending sale | $259,000$127/sqft |
Source: CENTURY 21 TAWAS REALTY #1874318 Report a problem | ||
| 5/11/2020 | Listed for sale | $259,000+1.2%$127/sqft |
Source: CENTURY 21 TAWAS REALTY #1874318 Report a problem | ||
| 4/2/2020 | Listing removed | $255,900$125/sqft |
Source: CENTURY 21 Sakmar & Associates #2200005190 Report a problem | ||
| 1/22/2020 | Price change | $255,900-1.5%$125/sqft |
Source: CENTURY 21 Sakmar & Associates #2200005190 Report a problem | ||
| 10/23/2019 | Price change | $259,900-9.1%$127/sqft |
Source: CENTURY 21 Sakmar & Associates #2200005190 Report a problem | ||
| 9/25/2019 | Listed for sale | $285,999+0.4%$140/sqft |
Source: CENTURY 21 Sakmar & Associates #219099196 Report a problem | ||
| 8/1/2019 | Listing removed | $285,000$139/sqft |
Source: MORRIS-RICHARDSON RE #1850934 Report a problem | ||
| 8/30/2018 | Price change | $285,000-5%$139/sqft |
Source: MORRIS-RICHARDSON RE #1850934 Report a problem | ||
| 8/3/2018 | Listed for sale | $300,000+2900%$147/sqft |
Source: MORRIS-RICHARDSON RE #1850934 Report a problem | ||
| 6/30/1994 | Sold | $10,000$5/sqft |
Source: Agent Provided Report a problem | ||
Public tax history
Public tax history
| Year | Property taxes | Tax assessment |
|---|---|---|
| 2025 | $162 +3.1% | $11,500 +6.5% |
| 2024 | $157 +13.1% | $10,800 +9.1% |
| 2023 | $139 +3.5% | $9,900 +5.3% |
| 2022 | $134 | $9,400 -2.1% |
| 2021 | -- | $9,600 -16.5% |
| 2020 | -- | $11,500 +13.9% |
| 2019 | -- | $10,100 |
| 2018 | -- | $10,100 |
| 2017 | -- | $10,100 +27.8% |
| 2016 | -- | $7,900 -6% |
| 2015 | $78 | $8,400 +16.7% |
| 2014 | $78 | $7,200 |
| 2013 | -- | $7,200 -6.5% |
| 2012 | -- | $7,700 -6.1% |
| 2011 | -- | $8,200 |
Find assessor info on the county website
BuyAbility℠ payment
Est. payment
$2,889/mo
Principal & interest
$2348
Property taxes
$541
Climate risks
Neighborhood: 48766
Nearby schools
GreatSchools rating
- 4/10Whittemore-Prescott Area Middle SchoolGrades: K-6Distance: 6.4 mi
- 3/10Whittemore-Prescott Area H.S.Grades: 7-12Distance: 6.3 mi
Schools provided by the listing agent
- District: Whittemore-Prescott Area Schools
Source: NGLRMLS. This data may not be complete. We recommend contacting the local school district to confirm school assignments for this home.







