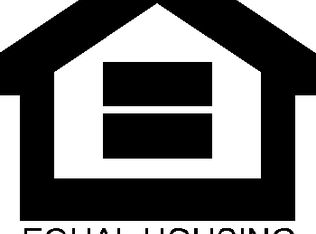Spacious 6-Bedroom Rental in Prime Ammon Townsite Live large in this 6-bed, 4-bath, 3,300+ sq ft home on a 0.59-acre corner lot in Ammon Townsite, Idaho! Walk to K-12 schools and major shopping. Built in 1978, this home blends charm with modern upgrades, perfect for families or professionals. Features: Layout: Open upstairs with vaulted ceilings, 3 beds (1 master, 1 office/bedroom). Basement has 3 beds, unfinished suite with concrete staircase to yard, server room, food storage. Kitchen: Modern appliances ( 5 yrs), induction cooktop. Upgrades: New upstairs carpet/trim, bathroom sinks/faucets, downstairs bath countertops, HVAC/furnace/heat pump ( 2 yrs), tankless water heater, smart thermostat. Tech: Wired for 7.1 surround sound Unique: Office with passthrough doors, 2 fireplaces (non-functional, customizable). Outdoor: Trex deck with new stairs, fenced yard with large gate, 70x20 garden, apple/plum trees, sturdy treehouse, firepit on concrete pad. Parking: Heated 2-car garage. Enjoy space, tech, and outdoor living. Contact us to tour this Ammon gem! No smoking. Last months rent and deposit due at signing.
This property is off market, which means it's not currently listed for sale or rent on Zillow. This may be different from what's available on other websites or public sources.

