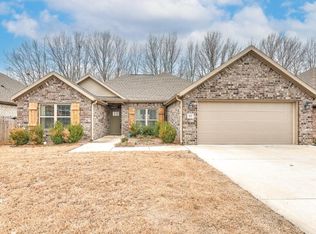Brand New Home located in a desirable location just minutes to shopping and entertainment! It features 3 bedrooms, 2 baths and a 2 car garage. Spacious Kitchen and Dining Area, stainless steel appliances including a gas range. Master suite is complete with an oversized tub and a fully tiled shower. Fully Fenced Backyard. Full Gutters. 2" Faux Wood Blinds. Fully sod yard.
This property is off market, which means it's not currently listed for sale or rent on Zillow. This may be different from what's available on other websites or public sources.

