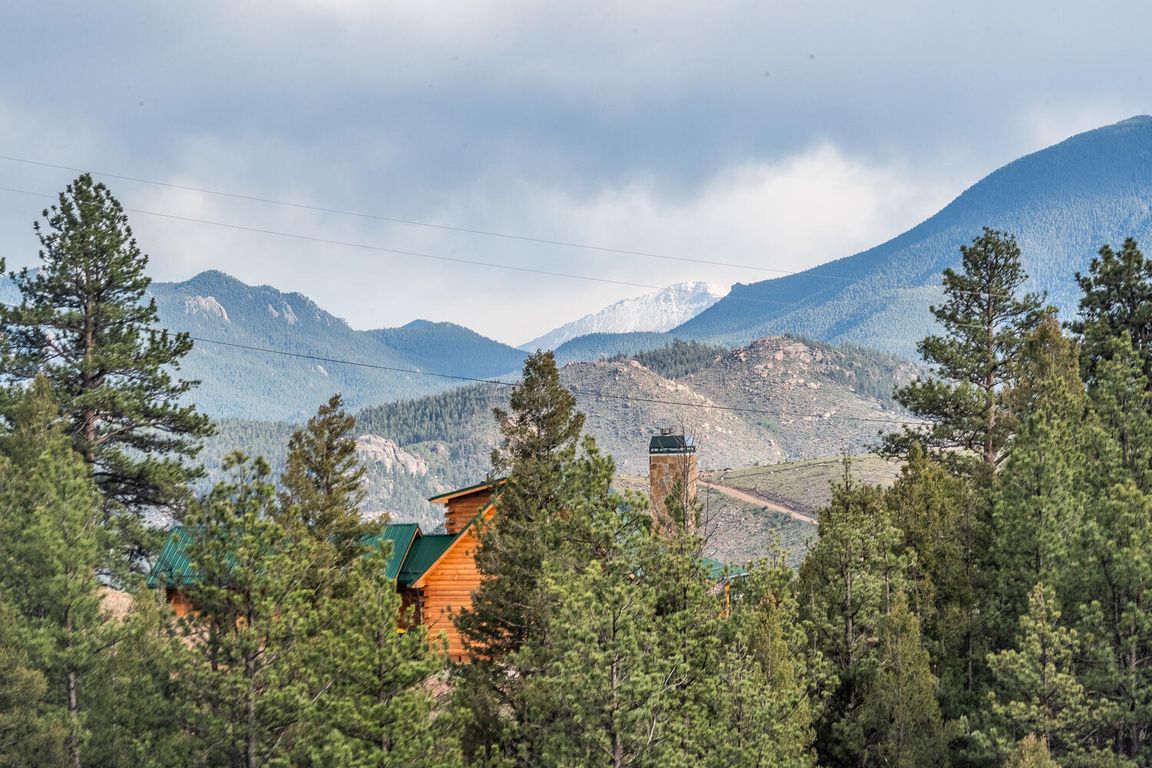
New constructionPrice cut: $76K (8/18)
$1,899,000
3beds
3,047sqft
31455 Half Peak Trail, Pine, CO 80470
3beds
3,047sqft
Single family residence
Built in 2024
35.16 Acres
4 Attached garage spaces
$623 price/sqft
$5,000 annually HOA fee
What's special
New Price!! (Insurance options available, Vault, Burns, Wilcox and USAA ) This breathtaking custom home, newly built in 2024, is nestled on 35 private acres in the exclusive Wildcat Pointe Estates. Watch the video! https://31455halfpeaktrail.com. Enjoy uninterrupted views of the Southern Foothills and the iconic Pikes Peak from every window of ...
- 124 days |
- 568 |
- 19 |
Source: REcolorado,MLS#: 8728520
Travel times
Kitchen
Living Room
Primary Bedroom
Zillow last checked: 7 hours ago
Listing updated: September 27, 2025 at 01:05pm
Listed by:
Julie Mostek 303-913-9234 jamostek@gmail.com,
Jason Mitchell Real Estate Colorado, LLC,
BTT Group 720-291-1111,
Jason Mitchell Real Estate Colorado, LLC
Source: REcolorado,MLS#: 8728520
Facts & features
Interior
Bedrooms & bathrooms
- Bedrooms: 3
- Bathrooms: 3
- Full bathrooms: 2
- 3/4 bathrooms: 1
- Main level bathrooms: 3
- Main level bedrooms: 3
Bedroom
- Description: Second Bedroom With En Suite
- Level: Main
Bedroom
- Description: Large Third Bedroom With Own Bath Just Outside
- Level: Main
Bathroom
- Description: En Suite Full Bath
- Level: Main
Bathroom
- Description: 3/4 Large Walk-In Shower Next To 3rd Bedroom
- Level: Main
Other
- Description: Spacious Primary Bedroom With Views
- Level: Main
Other
- Description: Huge Luxury Primary Bath With Large Walkin Shower And Large Bathtub
- Level: Main
Bonus room
- Description: Custom Wet Bar
- Level: Main
Great room
- Description: Vaulted Ceilings, Floor To Ceiling Stone Wood Burning Fireplace
- Level: Main
Kitchen
- Description: Chefs Dream Kitchen With Massive Island
- Level: Main
Laundry
- Description: Convenient Location
- Level: Main
Mud room
- Description: Storage And Sink In Mud Room
- Level: Main
Office
- Description: Open Office
- Level: Main
Utility room
- Description: Storage And Mechanical Room
- Level: Main
Heating
- Forced Air, Radiant Floor
Cooling
- None
Appliances
- Included: Bar Fridge, Convection Oven, Cooktop, Dishwasher, Disposal, Double Oven, Oven, Range, Range Hood, Refrigerator, Self Cleaning Oven, Tankless Water Heater
- Laundry: In Unit
Features
- Built-in Features, Ceiling Fan(s), Eat-in Kitchen, Entrance Foyer, Granite Counters, High Ceilings, High Speed Internet, Kitchen Island, No Stairs, Open Floorplan, Pantry, Primary Suite, Smoke Free, Vaulted Ceiling(s), Walk-In Closet(s), Wet Bar
- Flooring: Tile, Wood
- Windows: Double Pane Windows
- Basement: Crawl Space,Exterior Entry,Unfinished
- Number of fireplaces: 1
- Fireplace features: Great Room, Wood Burning
Interior area
- Total structure area: 3,047
- Total interior livable area: 3,047 sqft
- Finished area above ground: 3,047
Video & virtual tour
Property
Parking
- Total spaces: 4
- Parking features: Circular Driveway, Exterior Access Door, Floor Coating, Heated Garage, Insulated Garage, Oversized, Shared Driveway
- Attached garage spaces: 4
- Has uncovered spaces: Yes
Features
- Levels: One
- Stories: 1
- Patio & porch: Covered, Deck, Front Porch, Patio
- Exterior features: Lighting
- Fencing: None
Lot
- Size: 35.16 Acres
- Features: Fire Mitigation, Foothills, Mountainous, Rock Outcropping, Secluded
Details
- Parcel number: 500597
- Zoning: A-2
- Special conditions: Standard
- Horses can be raised: Yes
- Horse amenities: Well Allows For
Construction
Type & style
- Home type: SingleFamily
- Property subtype: Single Family Residence
Materials
- Cement Siding, Frame
- Foundation: Slab
Condition
- New Construction
- New construction: Yes
- Year built: 2024
Utilities & green energy
- Electric: 220 Volts, 220 Volts in Garage
- Water: Well
Community & HOA
Community
- Security: Carbon Monoxide Detector(s), Smart Cameras, Smoke Detector(s), Water Leak/Flood Alarm
- Subdivision: Wildcat Pointe
HOA
- Has HOA: Yes
- Services included: Road Maintenance, Snow Removal
- HOA fee: $5,000 annually
- HOA name: WILDCAT POINTE ROAD ASSOCIATION, INC.
- HOA phone: 000-000-0000
Location
- Region: Pine
Financial & listing details
- Price per square foot: $623/sqft
- Tax assessed value: $665,999
- Annual tax amount: $3,857
- Date on market: 6/4/2025
- Listing terms: Cash,Conventional,Jumbo,VA Loan
- Exclusions: Sellers Personal Property, Washer And Dryer, Freezer In Pantry, Curtains In Dining And Office.
- Ownership: Individual
- Road surface type: Gravel