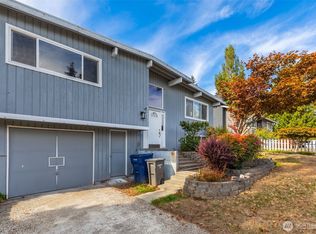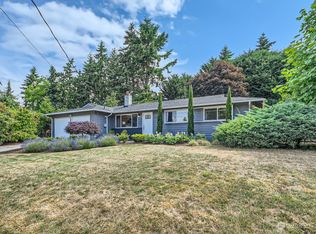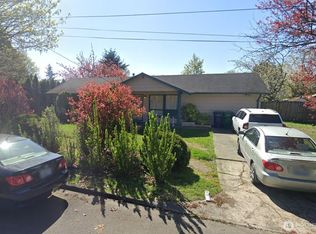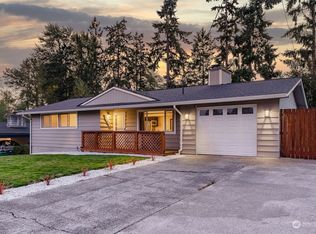Sold
Listed by:
Christopher Brian McCain Jr,
Realty One Group Enterprise
Bought with: Rain City Real Estate
$540,000
31459 12th Avenue SW, Federal Way, WA 98023
3beds
1,130sqft
Single Family Residence
Built in 1963
10,240.96 Square Feet Lot
$532,500 Zestimate®
$478/sqft
$2,680 Estimated rent
Home value
$532,500
$490,000 - $580,000
$2,680/mo
Zestimate® history
Loading...
Owner options
Explore your selling options
What's special
Modern, remodeled rambler perfectly situated on a large, corner lot! Fantastic floor plan with extra touches and tons of natural light! With a stylish kitchen featuring quartz countertops and stainless appliances to fully remodeled bath, all the details are sure to please! Bonus room has separate entry door that could be used as home office. Enjoy the beautiful, private backyard with its patio, storage sheds, and fire pit! Close to everything... minutes to Dash Point State Park, shopping, freeways and more!
Zillow last checked: 8 hours ago
Listing updated: March 16, 2025 at 04:01am
Listed by:
Christopher Brian McCain Jr,
Realty One Group Enterprise
Bought with:
Tristan Fox
Rain City Real Estate
Source: NWMLS,MLS#: 2266914
Facts & features
Interior
Bedrooms & bathrooms
- Bedrooms: 3
- Bathrooms: 1
- 3/4 bathrooms: 1
- Main level bathrooms: 1
- Main level bedrooms: 3
Bedroom
- Level: Main
Bedroom
- Level: Main
Bedroom
- Level: Main
Bathroom three quarter
- Level: Main
Bonus room
- Level: Main
Dining room
- Level: Main
Entry hall
- Level: Main
Kitchen without eating space
- Level: Main
Living room
- Level: Main
Utility room
- Level: Main
Heating
- Fireplace(s), Forced Air
Cooling
- None
Appliances
- Included: Dishwasher(s), Microwave(s), Stove(s)/Range(s)
Features
- Dining Room, High Tech Cabling
- Basement: None
- Number of fireplaces: 1
- Fireplace features: Electric, Main Level: 1, Fireplace
Interior area
- Total structure area: 1,130
- Total interior livable area: 1,130 sqft
Property
Parking
- Total spaces: 1
- Parking features: Attached Carport, Driveway, Off Street, RV Parking
- Has carport: Yes
- Covered spaces: 1
Features
- Levels: One
- Stories: 1
- Entry location: Main
- Patio & porch: Dining Room, Fireplace, High Tech Cabling
Lot
- Size: 10,240 sqft
- Features: Corner Lot, Paved, Cable TV, Fenced-Partially, Gas Available, High Speed Internet, Outbuildings, Patio, RV Parking
- Topography: Level
Details
- Parcel number: 4168100120
- Special conditions: Standard
Construction
Type & style
- Home type: SingleFamily
- Property subtype: Single Family Residence
Materials
- Wood Siding
- Foundation: Poured Concrete
- Roof: Composition
Condition
- Year built: 1963
Utilities & green energy
- Electric: Company: PSE
- Sewer: Sewer Connected, Company: Lakehaven
- Water: Public, Company: Lakehaven
Community & neighborhood
Location
- Region: Federal Way
- Subdivision: Lakota
Other
Other facts
- Listing terms: Cash Out,Conventional,FHA,VA Loan
- Cumulative days on market: 246 days
Price history
| Date | Event | Price |
|---|---|---|
| 2/13/2025 | Sold | $540,000+0.9%$478/sqft |
Source: | ||
| 1/10/2025 | Pending sale | $534,999$473/sqft |
Source: | ||
| 9/27/2024 | Price change | $534,999-0.9%$473/sqft |
Source: | ||
| 7/18/2024 | Listed for sale | $539,999+3.8%$478/sqft |
Source: | ||
| 7/7/2023 | Listing removed | -- |
Source: FSBO-Online.com | ||
Public tax history
| Year | Property taxes | Tax assessment |
|---|---|---|
| 2024 | $4,612 +4.2% | $460,000 +15.3% |
| 2023 | $4,426 +2.8% | $399,000 -7.9% |
| 2022 | $4,306 +9.4% | $433,000 +26.2% |
Find assessor info on the county website
Neighborhood: Lake Ota
Nearby schools
GreatSchools rating
- 3/10Adelaide Elementary SchoolGrades: PK-5Distance: 0.7 mi
- 4/10Lakota Middle SchoolGrades: 6-8Distance: 0.2 mi
- 3/10Decatur High SchoolGrades: 9-12Distance: 0.8 mi

Get pre-qualified for a loan
At Zillow Home Loans, we can pre-qualify you in as little as 5 minutes with no impact to your credit score.An equal housing lender. NMLS #10287.
Sell for more on Zillow
Get a free Zillow Showcase℠ listing and you could sell for .
$532,500
2% more+ $10,650
With Zillow Showcase(estimated)
$543,150


