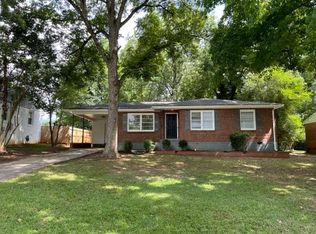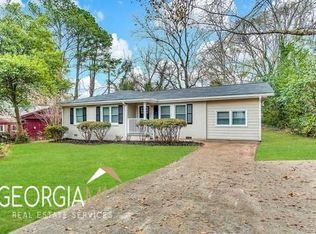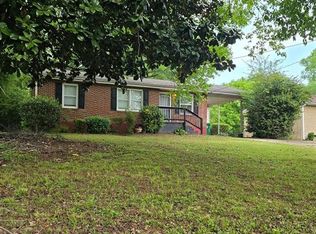INVESTORS ONLY! Demoed and ready for your design and build. New privacy fence surrounding the back yard. All large trees cut and stumps ground. Over growth cleared from back yard. Purchased as 3bed, 1bath with enclosed car port. Can easily be configured as 3Bed, 2Bath including a master suite or even 4bed, 1 bath. ARVs range from low to mid $300s in this neighborhood. Huge storage shed. No disclosures. CEO of corporation that owns the property is a licensed real estate agent in GA.
This property is off market, which means it's not currently listed for sale or rent on Zillow. This may be different from what's available on other websites or public sources.


