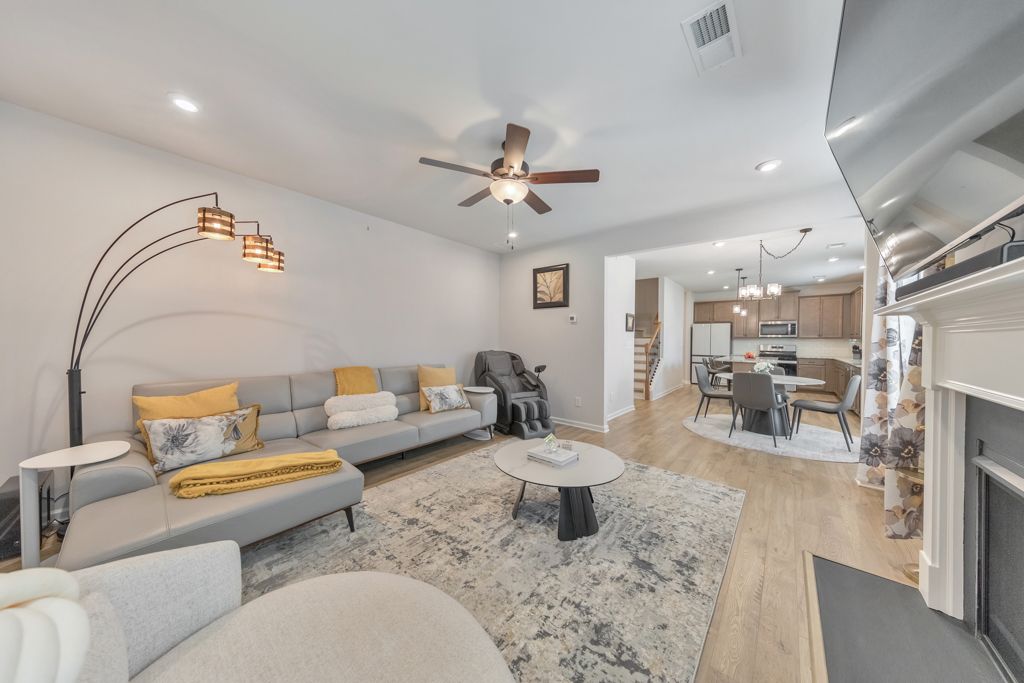
ActivePrice increase: $15.1K (9/17)
$465,000
4beds
2,497sqft
3146 Dowsing Ln, Powder Springs, GA 30127
4beds
2,497sqft
Single family residence
Built in 2023
7,797 sqft
2 Attached garage spaces
$186 price/sqft
$500 annually HOA fee
What's special
Sleek finishesSpacious fenced yardSpacious primary suiteDesirable corner lotCenter island with seatingSeparate dining roomSunny breakfast area
Buyer can receive a $3,720 lender credit toward closing costs with financing through Hunter McElroy at Supreme Lending! Built in 2023, this stunning 4 bedroom, 2.5 bathroom home offers modern design and thoughtful details throughout. Perfectly situated on a desirable corner lot, a charming covered front porch welcomes you into a ...
- 64 days |
- 1,093 |
- 84 |
Source: GAMLS,MLS#: 10607118
Travel times
Living Room
Kitchen
Primary Bedroom
Covered Patio
Primary Bathroom
Zillow last checked: 8 hours ago
Listing updated: November 18, 2025 at 09:41am
Listed by:
Janice Overbeck 404-800-3159,
Keller Williams Realty Atlanta North,
Stephanie Cann 404-372-4076,
Keller Williams Realty Atlanta North
Source: GAMLS,MLS#: 10607118
Facts & features
Interior
Bedrooms & bathrooms
- Bedrooms: 4
- Bathrooms: 3
- Full bathrooms: 2
- 1/2 bathrooms: 1
Rooms
- Room types: Family Room, Foyer, Laundry
Kitchen
- Features: Breakfast Area, Breakfast Room, Kitchen Island, Pantry
Heating
- Forced Air, Natural Gas
Cooling
- Ceiling Fan(s), Central Air
Appliances
- Included: Dishwasher, Disposal, Microwave, Oven/Range (Combo)
- Laundry: Upper Level
Features
- Double Vanity, Tray Ceiling(s), Walk-In Closet(s)
- Flooring: Carpet, Hardwood, Tile
- Basement: None
- Number of fireplaces: 1
- Fireplace features: Family Room
- Common walls with other units/homes: No Common Walls
Interior area
- Total structure area: 2,497
- Total interior livable area: 2,497 sqft
- Finished area above ground: 2,497
- Finished area below ground: 0
Property
Parking
- Total spaces: 2
- Parking features: Attached, Garage
- Has attached garage: Yes
Features
- Levels: Two
- Stories: 2
- Patio & porch: Deck, Patio
- Fencing: Back Yard,Fenced
- Body of water: None
Lot
- Size: 7,797.24 Square Feet
- Features: Corner Lot, Level, Private
Details
- Parcel number: 19068000390
Construction
Type & style
- Home type: SingleFamily
- Architectural style: Craftsman
- Property subtype: Single Family Residence
Materials
- Brick, Concrete
- Foundation: Slab
- Roof: Composition
Condition
- Resale
- New construction: No
- Year built: 2023
Utilities & green energy
- Sewer: Public Sewer
- Water: Public
- Utilities for property: Other
Community & HOA
Community
- Features: Sidewalks, Street Lights, Walk To Schools, Near Shopping
- Subdivision: Old Lost Mountain Estates
HOA
- Has HOA: Yes
- Services included: Other
- HOA fee: $500 annually
Location
- Region: Powder Springs
Financial & listing details
- Price per square foot: $186/sqft
- Annual tax amount: $5,311
- Date on market: 9/17/2025
- Cumulative days on market: 64 days
- Listing agreement: Exclusive Right To Sell