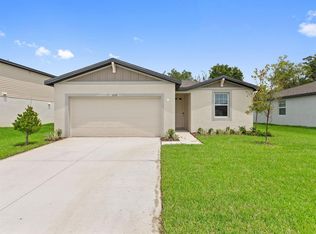Sold for $370,500 on 07/19/23
Street View
$370,500
3146 Forrest Plum Ct, Zephyrhills, FL 33540
--beds
2baths
1,849sqft
SingleFamily
Built in 2023
6,534 Square Feet Lot
$315,100 Zestimate®
$200/sqft
$2,423 Estimated rent
Home value
$315,100
$299,000 - $331,000
$2,423/mo
Zestimate® history
Loading...
Owner options
Explore your selling options
What's special
3146 Forrest Plum Ct, Zephyrhills, FL 33540 is a single family home that contains 1,849 sq ft and was built in 2023. It contains 2 bathrooms. This home last sold for $370,500 in July 2023.
The Zestimate for this house is $315,100. The Rent Zestimate for this home is $2,423/mo.
Facts & features
Interior
Bedrooms & bathrooms
- Bathrooms: 2
Heating
- Forced air
Cooling
- Central
Features
- Flooring: Other, Carpet
Interior area
- Total interior livable area: 1,849 sqft
Property
Features
- Exterior features: Stucco
Lot
- Size: 6,534 sqft
Details
- Parcel number: 2326210070003000020
Construction
Type & style
- Home type: SingleFamily
Materials
- Concrete Block
- Roof: Asphalt
Condition
- Year built: 2023
Community & neighborhood
Location
- Region: Zephyrhills
Price history
| Date | Event | Price |
|---|---|---|
| 10/28/2025 | Listing removed | $319,900$173/sqft |
Source: | ||
| 10/1/2025 | Price change | $319,900-1.5%$173/sqft |
Source: | ||
| 9/16/2025 | Listed for sale | $324,900$176/sqft |
Source: | ||
| 7/1/2025 | Pending sale | $324,900$176/sqft |
Source: | ||
| 6/4/2025 | Listed for sale | $324,900-6.9%$176/sqft |
Source: | ||
Public tax history
| Year | Property taxes | Tax assessment |
|---|---|---|
| 2024 | $4,456 +405.7% | $297,342 +469.3% |
| 2023 | $881 +222.7% | $52,226 +200% |
| 2022 | $273 | $17,407 |
Find assessor info on the county website
Neighborhood: 33540
Nearby schools
GreatSchools rating
- 1/10Chester W. Taylor, Jr. Elementary SchoolGrades: PK-5Distance: 4.3 mi
- 3/10Raymond B. Stewart Middle SchoolGrades: 6-8Distance: 2.7 mi
- 2/10Zephyrhills High SchoolGrades: 9-12Distance: 3.4 mi
Get a cash offer in 3 minutes
Find out how much your home could sell for in as little as 3 minutes with a no-obligation cash offer.
Estimated market value
$315,100
Get a cash offer in 3 minutes
Find out how much your home could sell for in as little as 3 minutes with a no-obligation cash offer.
Estimated market value
$315,100
