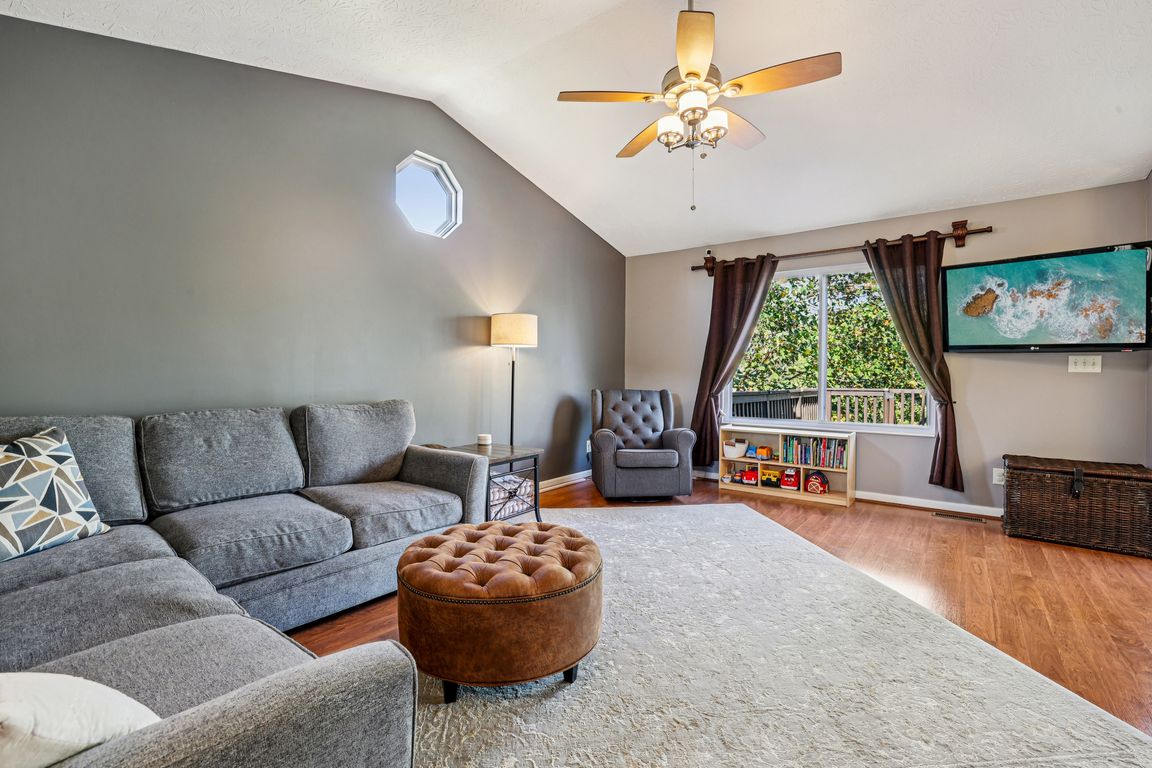
For sale
$289,000
3beds
1,700sqft
3146 Meadoway Ct, Independence, KY 41051
3beds
1,700sqft
Single family residence, residential
Built in 2003
6,969 sqft
2 Garage spaces
$170 price/sqft
$280 annually HOA fee
What's special
Finished basementLarge pantryQuiet cul-de-sacNeighborhood parkSpacious bedrooms
Welcome to this well-maintained 3-bedroom, 2.5-bath home tucked away on a quiet cul-de-sac, just one home away from the neighborhood park. The first floor features a bright living room with soaring cathedral ceilings, a convenient half bath, and a beautifully tiled kitchen with stainless steel appliances and a large pantry. Upstairs, ...
- 8 hours |
- 407 |
- 36 |
Source: NKMLS,MLS#: 636922
Travel times
Living Room
Kitchen
Primary Bedroom
Zillow last checked: 7 hours ago
Listing updated: 11 hours ago
Listed by:
The Cindy Shetterly Team 859-743-0212,
Keller Williams Realty Services,
Whitney Jolly 859-380-5811,
Keller Williams Realty Services
Source: NKMLS,MLS#: 636922
Facts & features
Interior
Bedrooms & bathrooms
- Bedrooms: 3
- Bathrooms: 3
- Full bathrooms: 2
- 1/2 bathrooms: 1
Primary bedroom
- Features: Bath Adjoins, Ceiling Fan(s), Carpet Flooring, Walk-In Closet(s)
- Level: Second
- Area: 182
- Dimensions: 14 x 13
Bedroom 2
- Features: Ceiling Fan(s), Carpet Flooring
- Level: Second
- Area: 108
- Dimensions: 12 x 9
Bedroom 3
- Features: Ceiling Fan(s), Carpet Flooring
- Level: Second
- Area: 99
- Dimensions: 11 x 9
Bathroom 2
- Features: Full Finished Half Bath
- Level: First
- Area: 20
- Dimensions: 5 x 4
Bathroom 3
- Features: Full Finished Bath, Tub With Shower
- Level: Second
- Area: 35
- Dimensions: 7 x 5
Other
- Features: Laminate Flooring, Recessed Lighting, Walk-Out Access
- Level: Lower
- Area: 117
- Dimensions: 13 x 9
Dining room
- Features: Chandelier, Tile Flooring, Walk-Out Access
- Level: First
- Area: 117
- Dimensions: 13 x 9
Entry
- Features: Walk-Out Access, Closet(s)
- Level: First
- Area: 24
- Dimensions: 6 x 4
Family room
- Features: Dry Bar, Laminate Flooring, Recessed Lighting
- Level: Lower
- Area: 264
- Dimensions: 22 x 12
Kitchen
- Features: Eat-in Kitchen, Pantry, Tile Flooring, Walk-Out Access
- Level: First
- Area: 169
- Dimensions: 13 x 13
Living room
- Features: Ceiling Fan(s), Laminate Flooring
- Level: First
- Area: 234
- Dimensions: 18 x 13
Primary bath
- Features: Tub With Shower, Window Treatments
- Level: Second
- Area: 35
- Dimensions: 7 x 5
Heating
- Heat Pump, Electric
Cooling
- Central Air
Appliances
- Included: Stainless Steel Appliance(s), Electric Cooktop, Convection Oven, Dishwasher, Disposal, ENERGY STAR Qualified Appliances, Microwave, Refrigerator
- Laundry: Lower Level
Features
- Walk-In Closet(s), Storage, Stone Counters, Pantry, Open Floorplan, Granite Counters, Entrance Foyer, Eat-in Kitchen, Dry Bar, Chandelier, Ceiling Fan(s), High Ceilings, Recessed Lighting, Vaulted Ceiling(s)
- Doors: Multi Panel Doors
- Windows: Vinyl Frames
- Basement: Full
Interior area
- Total structure area: 1,700
- Total interior livable area: 1,700 sqft
Property
Parking
- Total spaces: 2
- Parking features: Driveway, Garage, Garage Faces Front
- Garage spaces: 2
- Has uncovered spaces: Yes
Features
- Levels: Two
- Stories: 2
- Patio & porch: Patio, Porch, Deck
- Exterior features: Private Yard
- Has view: Yes
- View description: Neighborhood
Lot
- Size: 6,969.6 Square Feet
- Features: Sloped
Details
- Parcel number: 0592001165.00
- Zoning description: Residential
Construction
Type & style
- Home type: SingleFamily
- Architectural style: Traditional
- Property subtype: Single Family Residence, Residential
Materials
- Brick, Vinyl Siding
- Foundation: Poured Concrete
- Roof: Shingle
Condition
- Existing Structure
- New construction: No
- Year built: 2003
Utilities & green energy
- Sewer: Public Sewer
- Water: Public
Community & HOA
HOA
- Has HOA: Yes
- Amenities included: Playground
- Services included: Association Fees
- HOA fee: $280 annually
Location
- Region: Independence
Financial & listing details
- Price per square foot: $170/sqft
- Tax assessed value: $225,000
- Annual tax amount: $2,924
- Date on market: 10/7/2025
- Road surface type: Paved