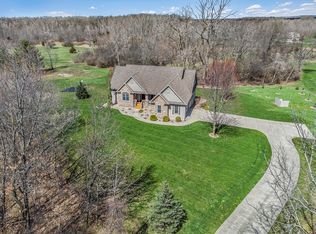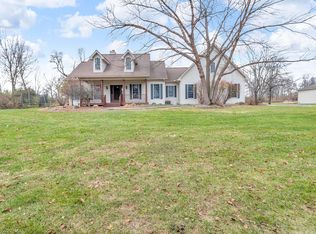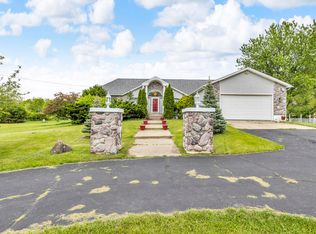SPACIOUS & SPRAWLING CONTEMPORARY CRAFTSMAN RANCH HOME ON 5 ACRES IN DESIRABLE SUMMIT TOWNSHIP! Lush, manicured lawns & a windy concrete drive welcome you to the home of your dreams! Top of the line construction, attention to custom designed details & quality will make you to fall in love! Main floor living w/an open floor plan, vaulted ceilings & custom kitchen appointed w/Amish cabinets, pull out pantries & slow close drawers. Exposed beams, granite counters, SS appliances package & trendy tile back-splash create a timeless design, perfect for entertaining. Light filled dining area leads to the covered Trex deck. Luxurious master suite w/trey ceilings, walk-in closets & private access to the deck. The spacious master bath is a dream w/tiled shower surround & dual sinks. Walkout lower level is partially finished for a rec rm w/walls of windows, hung drywall, lighting & plumbing for 4th bath. Stamped & colored concrete patio w/a built-in bonfire ring. 32x24 Outbuilding & so much more!
This property is off market, which means it's not currently listed for sale or rent on Zillow. This may be different from what's available on other websites or public sources.



