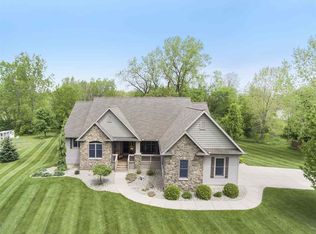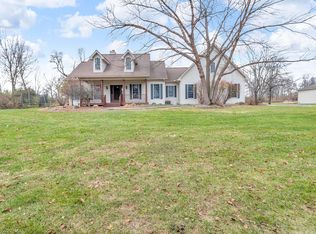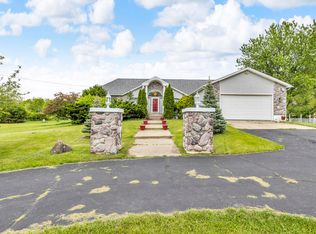Sold
$542,000
3146 Sears Rd, Jackson, MI 49246
4beds
2,366sqft
Single Family Residence
Built in 2007
5 Acres Lot
$564,100 Zestimate®
$229/sqft
$2,986 Estimated rent
Home value
$564,100
$530,000 - $598,000
$2,986/mo
Zestimate® history
Loading...
Owner options
Explore your selling options
What's special
LUXURY & ELEGANCE IN ONE OF THE MOST COVETED & SOUGHT AFTER LOCATIONS IN JACKSON COUNTY! Less than 2 miles to Jackson Country Club, this custom home spans over 2300 fin sq ft intricately crafted w/extreme sophistication of unparalleled architectural & design perfection sitting on 5 acres of manicured grounds w/the addition of 30+ evergreens to ensure the private setting remains around your dream home! Stunning 4BDRM/3BA featuring a grand open-concept floor plan w/vaulted ceilings, hardwood & tile floors/showers, gourmet kitchen appointed w/granite tops, new SS appliances & dine-in space leading to the favorite rm in the house-covered deck where you can enjoy amazing sunsets from the elevated Trex deck. Relaxing primary ensuite w/dual walk-in closets & vanity. 32x24 Outbuilding. New HVAC!
Zillow last checked: 8 hours ago
Listing updated: May 21, 2024 at 09:35am
Listed by:
Stephanie Bosanac-Mortimer 517-812-3173,
RE/MAX MID-MICHIGAN R.E.
Bought with:
Lisa Marelli
CENTURY 21 Affiliated
Source: MichRIC,MLS#: 24016586
Facts & features
Interior
Bedrooms & bathrooms
- Bedrooms: 4
- Bathrooms: 3
- Full bathrooms: 3
- Main level bedrooms: 4
Heating
- Forced Air, Other
Cooling
- Central Air
Appliances
- Included: Humidifier, Dishwasher, Dryer, Microwave, Oven, Range, Refrigerator, Washer, Water Softener Owned
- Laundry: Laundry Room, Main Level
Features
- Ceiling Fan(s), Eat-in Kitchen
- Flooring: Carpet, Ceramic Tile, Tile, Wood
- Windows: Window Treatments
- Basement: Full,Walk-Out Access
- Has fireplace: No
Interior area
- Total structure area: 2,366
- Total interior livable area: 2,366 sqft
- Finished area below ground: 0
Property
Parking
- Total spaces: 2
- Parking features: Attached, Garage Door Opener
- Garage spaces: 2
Accessibility
- Accessibility features: 36' or + Hallway, Accessible Bath Sink, Accessible Electric Controls, Accessible Kitchen, Accessible Mn Flr Bedroom, Accessible Mn Flr Full Bath, Covered Entrance
Features
- Stories: 1
- Waterfront features: Other
- Body of water: None
Lot
- Size: 5 Acres
- Dimensions: 329 x 660
- Features: Shrubs/Hedges
Details
- Parcel number: 000133125100100
Construction
Type & style
- Home type: SingleFamily
- Architectural style: Contemporary
- Property subtype: Single Family Residence
Materials
- Stone, Vinyl Siding
- Roof: Shingle
Condition
- New construction: No
- Year built: 2007
Utilities & green energy
- Sewer: Septic Tank
- Water: Well
Community & neighborhood
Location
- Region: Jackson
- Subdivision: None
Other
Other facts
- Listing terms: Cash,Conventional
- Road surface type: Paved
Price history
| Date | Event | Price |
|---|---|---|
| 5/20/2024 | Sold | $542,000+2.5%$229/sqft |
Source: | ||
| 4/17/2024 | Contingent | $529,000$224/sqft |
Source: | ||
| 4/9/2024 | Listed for sale | $529,000+32.3%$224/sqft |
Source: | ||
| 6/29/2020 | Sold | $400,000+51.8%$169/sqft |
Source: | ||
| 5/24/2011 | Sold | $263,500+370.5%$111/sqft |
Source: Public Record Report a problem | ||
Public tax history
| Year | Property taxes | Tax assessment |
|---|---|---|
| 2025 | -- | $270,400 +24.6% |
| 2024 | -- | $217,100 +15.2% |
| 2021 | $4,630 | $188,500 +36.8% |
Find assessor info on the county website
Neighborhood: 49246
Nearby schools
GreatSchools rating
- 3/10Dibble Elementary SchoolGrades: K-5Distance: 3.1 mi
- 1/10Fourth Street Learning CenterGrades: 6-8Distance: 4.3 mi
- 4/10Jackson High SchoolGrades: 9-12Distance: 6.3 mi
Get pre-qualified for a loan
At Zillow Home Loans, we can pre-qualify you in as little as 5 minutes with no impact to your credit score.An equal housing lender. NMLS #10287.


