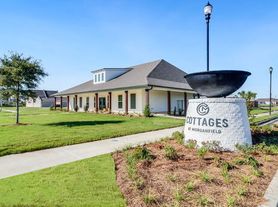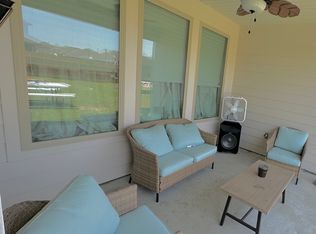INTERIOR ARCHES ADD SO MUCH CHARACTER TO THIS SPACIOUS 4 BEDROOM 2 BATH HOME. THERE IS AN OPEN, SPLIT FLOOR PLAN! KITCHEN FEATURES LOTS OF GRANITE COUNTER TOP SPACE & CABINETS PLUS A LARGE PANTRY AND STAINLESS APPLIANCES INCLUDE STOVE, FRIDGE & DISHWASHER. WASHER & DRYER REMAIN ALSO. LARGE MASTER BEDROOM AND AWSOME MASTER BATH HAS DOUBLE SINKS, SOAKER TUB AND WALK IN SHOWER! $2500 PER MONTH / $2300 DEPOSIT **Renter's insurance is encouraged**
House for rent
$2,500/mo
3147 Baywood Ave, Lake Charles, LA 70607
4beds
1,897sqft
Price may not include required fees and charges.
Singlefamily
Available now
No pets
Central air, ceiling fan
In unit laundry
Attached garage parking
Central
What's special
Walk in showerStainless appliancesOpen split floor planLarge master bedroomLarge pantryDouble sinksSoaker tub
- 23 days |
- -- |
- -- |
Travel times
Renting now? Get $1,000 closer to owning
Unlock a $400 renter bonus, plus up to a $600 savings match when you open a Foyer+ account.
Offers by Foyer; terms for both apply. Details on landing page.
Facts & features
Interior
Bedrooms & bathrooms
- Bedrooms: 4
- Bathrooms: 2
- Full bathrooms: 2
Heating
- Central
Cooling
- Central Air, Ceiling Fan
Appliances
- Included: Dishwasher, Oven, Refrigerator
- Laundry: In Unit, Inside
Features
- Bathtub, Ceiling Fan(s), Eating Area, Granite Counters, High Ceilings, Open Floorplan, Pantry, Shower, Shower in Tub
Interior area
- Total interior livable area: 1,897 sqft
Property
Parking
- Parking features: Attached, Garage, Off Street
- Has attached garage: Yes
- Details: Contact manager
Features
- Exterior features: Contact manager
Details
- Parcel number: 00075485BT
Construction
Type & style
- Home type: SingleFamily
- Property subtype: SingleFamily
Condition
- Year built: 2017
Community & HOA
Location
- Region: Lake Charles
Financial & listing details
- Lease term: 12 Months
Price history
| Date | Event | Price |
|---|---|---|
| 9/16/2025 | Listed for rent | $2,500$1/sqft |
Source: SWLAR #SWL25101168 | ||
| 8/31/2025 | Listing removed | $230,000$121/sqft |
Source: SWLAR #SWL25003010 | ||
| 6/23/2025 | Price change | $230,000-11.2%$121/sqft |
Source: Greater Southern MLS #SWL25003010 | ||
| 6/10/2025 | Price change | $259,000-3.9%$137/sqft |
Source: Greater Southern MLS #SWL25003010 | ||
| 5/23/2025 | Listed for sale | $269,500+0.4%$142/sqft |
Source: Greater Southern MLS #SWL25003010 | ||

