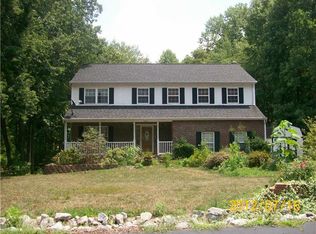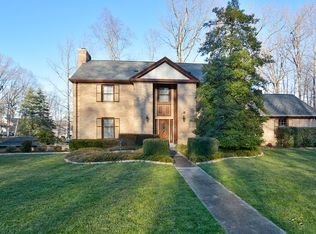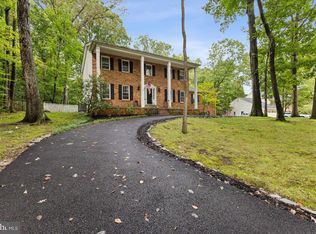Sold for $600,000
$600,000
3147 Lookout Point Ct, Triangle, VA 22172
5beds
3,597sqft
Single Family Residence
Built in 1976
0.46 Acres Lot
$601,600 Zestimate®
$167/sqft
$5,106 Estimated rent
Home value
$601,600
$559,000 - $650,000
$5,106/mo
Zestimate® history
Loading...
Owner options
Explore your selling options
What's special
Expansive Home in Sought-After Graham Park Shores Welcome to this exceptionally spacious Dutch-Colonial home offering almost 4,000 sq. ft. of living space, set on a generous lot with peaceful winter water views. Located in the desirable Graham Park Shores community with NO HOA, this property combines comfort, privacy, and convenience. Inside, you’ll find a bright country kitchen with Corian countertops, gas stove, and French doors that open to a large custom deck and pool—perfect for summer entertaining. The primary suite is a true retreat, featuring access to a large sitting room, private office, and its own separate entrance into the garage. Two fireplaces, Abundant storage throughout add both warmth and practicality. The fully finished basement expands your living space even more with a wet bar and fridge, a full bath, and walk-out access, creating the perfect space for entertaining, hosting guests, or extended family. Additional highlights include an oversized two-car garage, a workshop, and bonus rooms above the garage with a private entrance (attached to primary bedroom)—ideal for a home office, in-law suite, or multigenerational living. Important updates include windows, siding, architectural shingle roof, and gutters replaced around 2017. A 500-gallon oil tank for heating, a propane tank for cooking and fireplace, a portable generator (conveys), and a separate well for gardening and pool refills (as-is) add to the property’s practicality and value This home offers the best of both worlds—plenty of space and privacy, yet close to Quantico, major commuter routes, and shopping. With so much to offer, this Graham Park Shores home is ready for its next chapter! Enjoy Vacation at Home from now on with a Park Setting along with the Potomac & all of the wonderful amenities the Area offers -from world-class shopping and Dining at Stonebridge Potomac Town Center, The Rose Gaming Resort, Wegmans, and Potomac Mills Mall. Ideally located Just a Quick Drive away!! Less than 5 miles to the VRE, a Great Commuter Location. Easy Access to I95, RTE 1, MCB Quantico, Metro bus, Park n Ride, take VRE to Ft Belvoir & Pentagon and new DOD Facilities, or catch the Commuter Bus to DC. So close to Parks, Quantico hiking trails, and Quantico Creek! One-Year Old Republic Platinum Plus Warranty included!!
Zillow last checked: 8 hours ago
Listing updated: December 10, 2025 at 09:10am
Listed by:
Susie Branco Zinn 703-403-2524,
RE/MAX Gateway, LLC
Bought with:
Ashley Tauzier, 0225216865
Berkshire Hathaway HomeServices PenFed Realty
Source: Bright MLS,MLS#: VAPW2103176
Facts & features
Interior
Bedrooms & bathrooms
- Bedrooms: 5
- Bathrooms: 4
- Full bathrooms: 3
- 1/2 bathrooms: 1
- Main level bathrooms: 1
Primary bedroom
- Level: Upper
- Area: 228 Square Feet
- Dimensions: 12 x 19
Bedroom 2
- Level: Upper
- Area: 120 Square Feet
- Dimensions: 10 x 12
Bedroom 3
- Level: Upper
- Area: 195 Square Feet
- Dimensions: 13 x 15
Bedroom 4
- Level: Upper
- Area: 130 Square Feet
- Dimensions: 13 x 10
Bedroom 5
- Level: Upper
- Area: 242 Square Feet
- Dimensions: 22 x 11
Primary bathroom
- Level: Upper
Bathroom 2
- Level: Upper
Bathroom 3
- Level: Lower
Bonus room
- Level: Upper
- Area: 242 Square Feet
- Dimensions: 22 x 11
Breakfast room
- Level: Main
- Area: 117 Square Feet
- Dimensions: 9 x 13
Den
- Level: Lower
- Area: 208 Square Feet
- Dimensions: 16 x 13
Dining room
- Level: Main
- Area: 156 Square Feet
- Dimensions: 12 x 13
Family room
- Level: Main
- Area: 234 Square Feet
- Dimensions: 18 x 13
Half bath
- Level: Main
Kitchen
- Level: Main
- Area: 156 Square Feet
- Dimensions: 12 x 13
Office
- Level: Main
- Area: 195 Square Feet
- Dimensions: 15 x 13
Recreation room
- Features: Wet Bar
- Level: Lower
- Area: 338 Square Feet
- Dimensions: 26 x 13
Storage room
- Level: Lower
- Area: 240 Square Feet
- Dimensions: 15 x 16
Utility room
- Level: Lower
- Area: 56 Square Feet
- Dimensions: 8 x 7
Heating
- Heat Pump, Forced Air, Oil
Cooling
- Central Air, Electric
Appliances
- Included: Dishwasher, Dryer, Refrigerator, Washer, Microwave, Disposal, Oven/Range - Gas, Electric Water Heater
- Laundry: Dryer In Unit, Upper Level, Washer In Unit
Features
- Dining Area, Primary Bath(s), Additional Stairway, Attic, Breakfast Area, Chair Railings, Crown Molding, Entry Level Bedroom, Family Room Off Kitchen, Floor Plan - Traditional, Formal/Separate Dining Room, Kitchen - Country, Kitchen - Table Space, Bar, Dry Wall
- Flooring: Carpet, Ceramic Tile, Luxury Vinyl
- Doors: French Doors, Sliding Glass
- Windows: Double Hung, Vinyl Clad
- Basement: Connecting Stairway,Full,Finished,Heated,Improved,Interior Entry,Walk-Out Access,Windows
- Number of fireplaces: 2
Interior area
- Total structure area: 3,895
- Total interior livable area: 3,597 sqft
- Finished area above ground: 2,702
- Finished area below ground: 895
Property
Parking
- Total spaces: 8
- Parking features: Garage Faces Side, Garage Door Opener, Inside Entrance, Asphalt, Attached, Driveway
- Attached garage spaces: 2
- Uncovered spaces: 6
- Details: Garage Sqft: 550
Accessibility
- Accessibility features: Accessible Entrance, Other
Features
- Levels: Three
- Stories: 3
- Patio & porch: Deck
- Has private pool: Yes
- Pool features: Above Ground, Private
- Has view: Yes
- View description: Water, Trees/Woods, Street
- Has water view: Yes
- Water view: Water
- Waterfront features: River
- Body of water: Quantico Creek
Lot
- Size: 0.46 Acres
- Features: Backs to Trees, Front Yard, Landscaped, Rear Yard
Details
- Additional structures: Above Grade, Below Grade
- Parcel number: 08125
- Zoning: R4
- Special conditions: Standard
Construction
Type & style
- Home type: SingleFamily
- Architectural style: Colonial,Dutch
- Property subtype: Single Family Residence
Materials
- Vinyl Siding, Brick
- Foundation: Concrete Perimeter
- Roof: Architectural Shingle
Condition
- Excellent
- New construction: No
- Year built: 1976
- Major remodel year: 2017
Utilities & green energy
- Electric: 220 Volts
- Sewer: Public Sewer
- Water: Public
- Utilities for property: Cable Available, Electricity Available, Phone Available, Propane, Underground Utilities, Sewer Available, Water Available, Other, Cable, DSL, Broadband, Fiber Optic
Community & neighborhood
Location
- Region: Triangle
- Subdivision: Graham Park Shores
Other
Other facts
- Listing agreement: Exclusive Right To Sell
- Listing terms: Cash,Conventional,FHA,VA Loan,VHDA
- Ownership: Fee Simple
Price history
| Date | Event | Price |
|---|---|---|
| 11/5/2025 | Sold | $600,000-1.6%$167/sqft |
Source: | ||
| 10/6/2025 | Pending sale | $610,000$170/sqft |
Source: | ||
| 10/1/2025 | Price change | $610,000-1.6%$170/sqft |
Source: | ||
| 9/5/2025 | Listed for sale | $620,000+89%$172/sqft |
Source: | ||
| 10/7/2015 | Sold | $328,000-6.3%$91/sqft |
Source: Public Record Report a problem | ||
Public tax history
| Year | Property taxes | Tax assessment |
|---|---|---|
| 2025 | $5,172 +7.2% | $527,500 +8.7% |
| 2024 | $4,826 +2.7% | $485,300 +7.4% |
| 2023 | $4,700 -1.6% | $451,700 +7.3% |
Find assessor info on the county website
Neighborhood: 22172
Nearby schools
GreatSchools rating
- 4/10Triangle Elementary SchoolGrades: PK-5Distance: 0.8 mi
- 6/10Graham Park Middle SchoolGrades: 6-8Distance: 0.9 mi
- 3/10Potomac High SchoolGrades: 9-12Distance: 3.5 mi
Schools provided by the listing agent
- Elementary: Triangle
- Middle: Graham Park
- High: Potomac
- District: Prince William County Public Schools
Source: Bright MLS. This data may not be complete. We recommend contacting the local school district to confirm school assignments for this home.
Get a cash offer in 3 minutes
Find out how much your home could sell for in as little as 3 minutes with a no-obligation cash offer.
Estimated market value$601,600
Get a cash offer in 3 minutes
Find out how much your home could sell for in as little as 3 minutes with a no-obligation cash offer.
Estimated market value
$601,600


