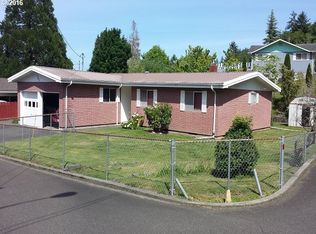Contempory home that has so much to offer, Highlights are vaulted ceiling in living and dining area, custom kitchen, two master bedrooms with full bathrooms, therapy tub, beautiful views out of large double vinyl windows thru-out the home, hardwood floors, forced air heating, basement with small wet bar and attached one car garage all in a very private setting on a quiet culdesac.
This property is off market, which means it's not currently listed for sale or rent on Zillow. This may be different from what's available on other websites or public sources.
