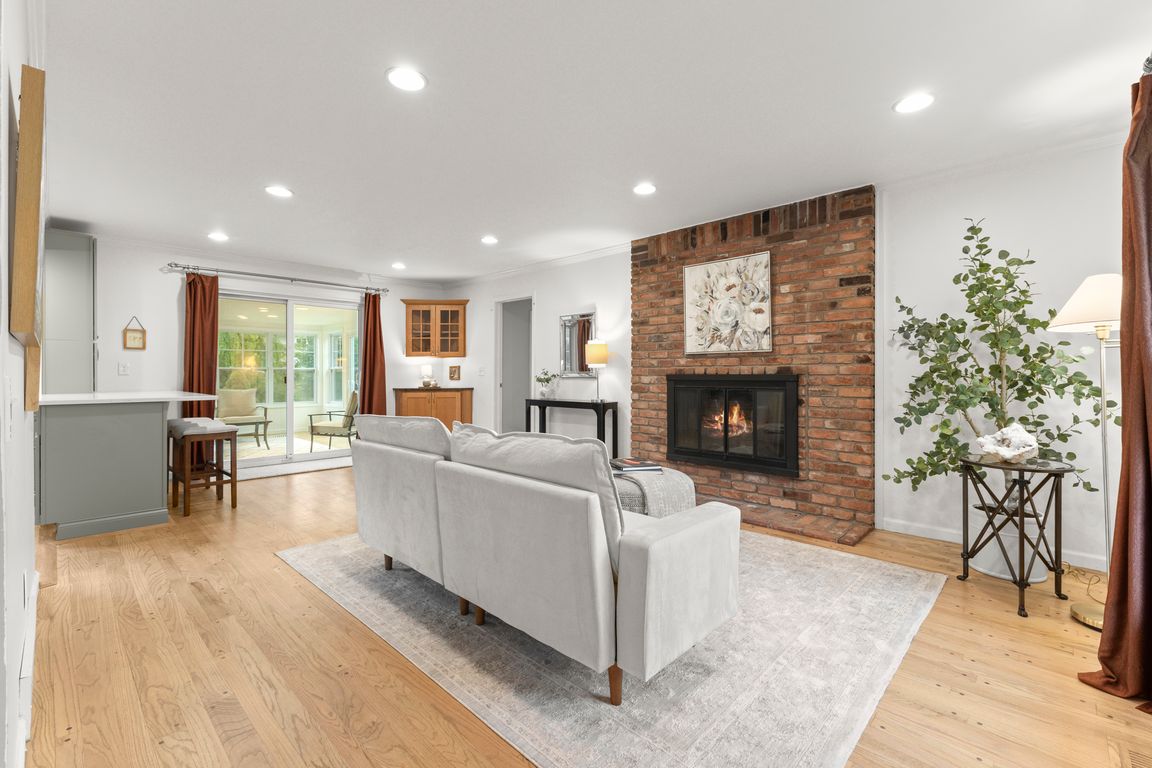
Accepting backups
$650,000
4beds
2,181sqft
31472 Sunset Dr, Beverly Hills, MI 48025
4beds
2,181sqft
Single family residence
Built in 1964
0.31 Acres
2 Attached garage spaces
$298 price/sqft
What's special
Welcome to this colonial style home in the sought after Westwood Estates of Beverly Hills in the Birmingham School District. This four bedroom, two and a half bath home sits on a .31 acre lot and offers inviting curb appeal. Inside, a spacious foyer opens to a large living room and ...
- 5 days
- on Zillow |
- 2,076 |
- 142 |
Source: Realcomp II,MLS#: 20251026779
Travel times
Family Room
Kitchen
Living Room
Dining Room
Zillow last checked: 7 hours ago
Listing updated: 16 hours ago
Listed by:
Barbara Schaefer 248-343-0231,
Berkshire Hathaway HomeServices Michigan Real Est 248-625-5700,
Thomas B Schaefer Jr 248-625-5700,
Berkshire Hathaway HomeServices Michigan Real Est
Source: Realcomp II,MLS#: 20251026779
Facts & features
Interior
Bedrooms & bathrooms
- Bedrooms: 4
- Bathrooms: 3
- Full bathrooms: 2
- 1/2 bathrooms: 1
Primary bedroom
- Level: Second
- Dimensions: 16 X 14
Bedroom
- Level: Second
- Dimensions: 14 X 12
Bedroom
- Level: Second
- Dimensions: 13 X 10
Bedroom
- Level: Second
- Dimensions: 13 X 12
Primary bathroom
- Level: Second
- Dimensions: 9 X 6
Other
- Level: Second
- Dimensions: 7 X 7
Other
- Level: Entry
- Dimensions: 6 X 4
Dining room
- Level: Entry
- Dimensions: 13 X 11
Family room
- Level: Entry
- Dimensions: 23 X 13
Kitchen
- Level: Entry
- Dimensions: 12 X 10
Laundry
- Level: Entry
- Dimensions: 19 X 7
Living room
- Level: Entry
- Dimensions: 17 X 13
Other
- Level: Entry
- Dimensions: 15 X 13
Heating
- Forced Air, Natural Gas
Features
- Basement: Unfinished
- Has fireplace: No
Interior area
- Total interior livable area: 2,181 sqft
- Finished area above ground: 2,181
Video & virtual tour
Property
Parking
- Total spaces: 2
- Parking features: Two Car Garage, Attached, Direct Access, Electricityin Garage, Garage Door Opener
- Attached garage spaces: 2
Features
- Levels: Two
- Stories: 2
- Entry location: GroundLevelwSteps
- Patio & porch: Patio
- Pool features: None
Lot
- Size: 0.31 Acres
- Dimensions: 100 x 136.5
Details
- Parcel number: 2402352004
- Special conditions: Short Sale No,Standard
Construction
Type & style
- Home type: SingleFamily
- Architectural style: Colonial
- Property subtype: Single Family Residence
Materials
- Aluminum Siding, Brick
- Foundation: Basement, Block
Condition
- New construction: No
- Year built: 1964
Utilities & green energy
- Sewer: Public Sewer
- Water: Public
Community & HOA
Community
- Subdivision: WESTWOOD ESTATESNO 1
HOA
- Has HOA: No
Location
- Region: Beverly Hills
Financial & listing details
- Price per square foot: $298/sqft
- Tax assessed value: $146,700
- Annual tax amount: $5,803
- Date on market: 8/21/2025
- Listing agreement: Exclusive Right To Sell
- Listing terms: Cash,Conventional