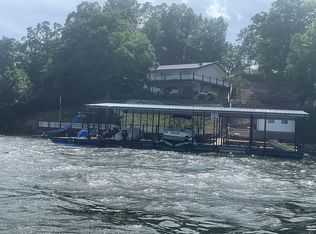WOW! What a VIEW!! On a clear day you can see forever and forever is nothing but the beautiful Lake of the Ozarks! Incredible main channel views from almost every room in this gorgeous 4 bedroom and 3 bath home featuring almost 2600 square feet of living area. You will love the vaulted ceilings, granite counter tops, hickory cabinets, exterior glass deck railing, jetted tub, tiled floors, zoned heating and cooling, concrete patio, 2 car garage, concrete steps to lakeside, and walk in tiled shower in master bath. The top floor is all master suite with its own deck. Large dock envelope with deep water. Nice lawn and landscaping. Subdivision features central sewer, community water, and trash service. Make plans to see this fine home today!!
This property is off market, which means it's not currently listed for sale or rent on Zillow. This may be different from what's available on other websites or public sources.

