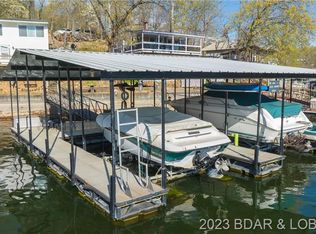Open & Airy custom built home privately located offering an unbelievable main channel view on the 4MM of Lake of the Ozarks. When you walk in the front door you are greeted with an "awe" inspiring views and 25+ft vaulted ceilings. The wall of windows brings the outside in. This home offers main level living w lakefront master bedroom, chefs kitchen, lakefront screened-in porch, living area w wood burning fireplace & laundry room. Lower level offers second living area, billiard area, walk-in wine cellar, media/entertainment room, guests quarters w bath, & huge lake views! Upper level features sitting area overlooking the wall of windows, two additional bedrooms, bath, & lots of storage. Outdoor living space has generous deck space & steps that take you to your private one-well dock. 2-car garage w additional carport & ample parking. Enjoy your quite evenings around the fire-pit to see the stars from this very private location. Home has security system, surround sound, & martini deck.
This property is off market, which means it's not currently listed for sale or rent on Zillow. This may be different from what's available on other websites or public sources.
