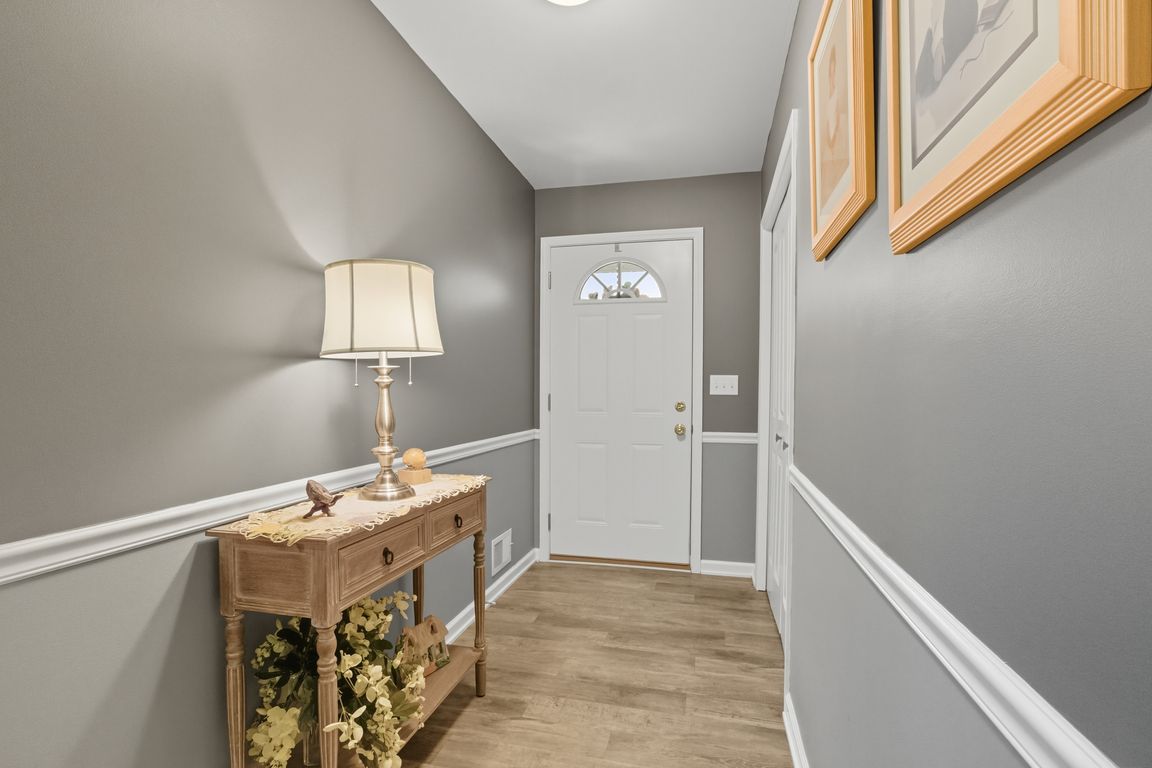Open: Sun 11am-1pm

For sale
$292,500
3beds
1,536sqft
3148 Brace Rd, Fort Gratiot, MI 48059
3beds
1,536sqft
Single family residence
Built in 2019
0.50 Acres
2 Attached garage spaces
$190 price/sqft
What's special
Extensive landscapingSteps from lake huronOpen floor planPrimary suiteWalk-in closetExtra-wide lotCustom upgrades
OPEN HOUSE SUNDAY 10/05/2025 from 11AM-1PM. Just steps from Lake Huron, this 3 bedroom, 2 bath ranch--built in 2019, offers modern comfort in a fantastic location. The open floor plan features a spacious island kitchen with a generous walk-in pantry, first-floor laundry, and a bright living area perfect for ...
- 12 days |
- 1,579 |
- 90 |
Source: MiRealSource,MLS#: 50189254 Originating MLS: MiRealSource
Originating MLS: MiRealSource
Travel times
Foyer
Living Room
Kitchen
Dining Room
Primary Bedroom
Primary Bathroom
Bedroom
Bathroom
Bedroom
Zillow last checked: 7 hours ago
Listing updated: September 30, 2025 at 07:21am
Listed by:
Dee J Patsalis 810-278-5540,
Sine & Monaghan Realtors LLC St Clair 810-329-9001
Source: MiRealSource,MLS#: 50189254 Originating MLS: MiRealSource
Originating MLS: MiRealSource
Facts & features
Interior
Bedrooms & bathrooms
- Bedrooms: 3
- Bathrooms: 2
- Full bathrooms: 2
Rooms
- Room types: Entry, Bedroom, Laundry, Master Bedroom, Living Room, Master Bathroom, Dining "L"
Primary bedroom
- Level: First
Bedroom 1
- Features: Carpet
- Level: Entry
- Area: 182
- Dimensions: 14 x 13
Bedroom 2
- Features: Carpet
- Level: Entry
- Area: 143
- Dimensions: 13 x 11
Bedroom 3
- Features: Carpet
- Level: Entry
- Area: 143
- Dimensions: 13 x 11
Bathroom 1
- Features: Ceramic
- Level: Entry
- Area: 72
- Dimensions: 9 x 8
Bathroom 2
- Features: Ceramic
- Level: Entry
- Area: 64
- Dimensions: 8 x 8
Dining room
- Features: Laminate
- Level: Entry
- Area: 176
- Dimensions: 16 x 11
Kitchen
- Features: Linoleum
- Level: Entry
- Area: 143
- Dimensions: 11 x 13
Living room
- Features: Laminate
- Level: Entry
- Area: 288
- Dimensions: 18 x 16
Heating
- Forced Air, Propane
Cooling
- Central Air
Appliances
- Included: Dishwasher, Disposal, Dryer, Range/Oven, Refrigerator, Washer
- Laundry: First Floor Laundry, Entry
Features
- Walk-In Closet(s), Pantry
- Flooring: Carpet, Laminate, Ceramic Tile, Linoleum
- Basement: Crawl Space
- Has fireplace: No
Interior area
- Total structure area: 1,536
- Total interior livable area: 1,536 sqft
- Finished area above ground: 1,536
- Finished area below ground: 0
Video & virtual tour
Property
Parking
- Total spaces: 2
- Parking features: Attached, Electric in Garage, Garage Door Opener
- Attached garage spaces: 2
Features
- Levels: One
- Stories: 1
- Patio & porch: Deck, Porch
- Frontage type: Road
- Frontage length: 170
Lot
- Size: 0.5 Acres
- Dimensions: 170 x 120
- Features: Rural
Details
- Parcel number: 74207440018100
- Zoning description: Residential
- Special conditions: Private
Construction
Type & style
- Home type: SingleFamily
- Architectural style: Ranch
- Property subtype: Single Family Residence
Materials
- Vinyl Siding
Condition
- New construction: No
- Year built: 2019
Utilities & green energy
- Sewer: Septic Tank
- Water: Public
- Utilities for property: Cable/Internet Avail.
Community & HOA
Community
- Subdivision: None
HOA
- Has HOA: No
Location
- Region: Fort Gratiot
Financial & listing details
- Price per square foot: $190/sqft
- Tax assessed value: $319,800
- Annual tax amount: $4,534
- Date on market: 9/22/2025
- Listing agreement: Exclusive Right To Sell
- Listing terms: Cash,Conventional,FHA,VA Loan,USDA Loan
- Road surface type: Gravel