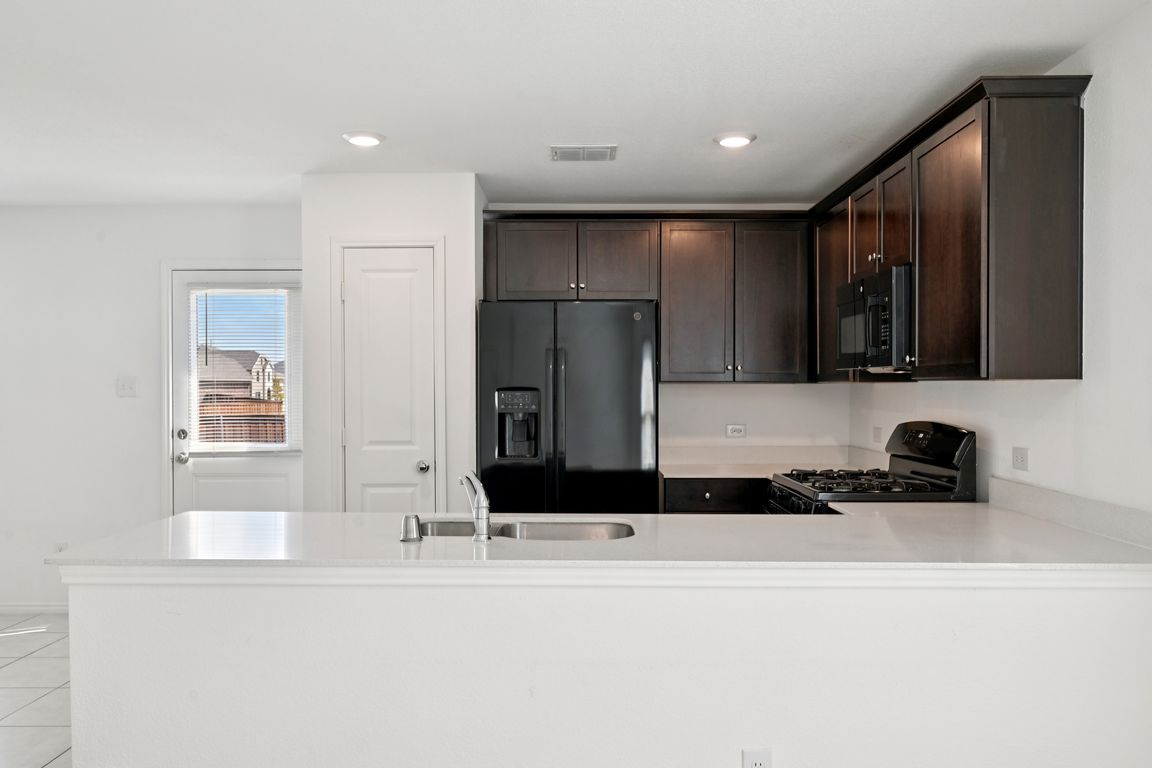
For salePrice cut: $5K (9/19)
$374,000
4beds
1,779sqft
3148 Harper St, Little Elm, TX 75068
4beds
1,779sqft
Single family residence
Built in 2022
7,840 sqft
2 Attached garage spaces
$210 price/sqft
$600 annually HOA fee
What's special
Modern styleCrisp finishesOpen floor planSpacious bedroomsLarge windowsOversized corner lotWalk-in closet
Welcome to 3148 Harper Street in Little Elm! This 2022-built two-story home blends modern style with everyday comfort, offering 4 bedrooms, 2.5 baths, and an open floor plan designed for today’s lifestyle. Step inside to a bright main living area anchored by large windows and crisp finishes. The kitchen opens seamlessly to ...
- 72 days |
- 250 |
- 10 |
Source: NTREIS,MLS#: 21035009
Travel times
Living Room
Kitchen
Primary Bedroom
Zillow last checked: 7 hours ago
Listing updated: October 01, 2025 at 11:57am
Listed by:
Matthew Braun 0754454 214-903-6727,
Merit Homes 214-903-6727
Source: NTREIS,MLS#: 21035009
Facts & features
Interior
Bedrooms & bathrooms
- Bedrooms: 4
- Bathrooms: 3
- Full bathrooms: 2
- 1/2 bathrooms: 1
Primary bedroom
- Features: Walk-In Closet(s)
- Level: Second
- Dimensions: 15 x 13
Bedroom
- Level: Second
- Dimensions: 11 x 13
Bedroom
- Level: Second
- Dimensions: 13 x 10
Bedroom
- Level: Second
- Dimensions: 12 x 14
Primary bathroom
- Level: Second
- Dimensions: 7 x 9
Dining room
- Level: First
- Dimensions: 10 x 9
Other
- Level: Second
- Dimensions: 9 x 6
Kitchen
- Level: First
- Dimensions: 10 x 9
Laundry
- Level: Second
- Dimensions: 4 x 6
Living room
- Level: First
- Dimensions: 18 x 21
Heating
- Central
Cooling
- Central Air, Ceiling Fan(s)
Appliances
- Included: Dishwasher, Gas Cooktop, Disposal, Gas Water Heater, Microwave, Refrigerator
- Laundry: Washer Hookup, Electric Dryer Hookup, Laundry in Utility Room
Features
- Kitchen Island, Open Floorplan, Walk-In Closet(s)
- Flooring: Carpet, Ceramic Tile
- Windows: Window Coverings
- Has basement: No
- Has fireplace: No
Interior area
- Total interior livable area: 1,779 sqft
Video & virtual tour
Property
Parking
- Total spaces: 2
- Parking features: Concrete, Covered, Driveway, Garage Faces Front, Garage, Garage Door Opener, Inside Entrance, Kitchen Level
- Attached garage spaces: 2
- Has uncovered spaces: Yes
Features
- Levels: Two
- Stories: 2
- Patio & porch: Covered, Front Porch, Patio
- Pool features: None
- Fencing: Wood
Lot
- Size: 7,840.8 Square Feet
- Features: Corner Lot, Landscaped
- Residential vegetation: Cleared
Details
- Parcel number: R983387
Construction
Type & style
- Home type: SingleFamily
- Architectural style: Traditional,Detached
- Property subtype: Single Family Residence
Materials
- Brick
- Foundation: Slab
- Roof: Composition
Condition
- Year built: 2022
Utilities & green energy
- Sewer: Public Sewer
- Water: Public
- Utilities for property: Electricity Connected, Sewer Available, Water Available
Community & HOA
Community
- Security: Carbon Monoxide Detector(s), Smoke Detector(s)
- Subdivision: Linden Hills Ph 1
HOA
- Has HOA: Yes
- Services included: Association Management
- HOA fee: $600 annually
- HOA name: RTI/CMA
- HOA phone: 972-943-2866
Location
- Region: Little Elm
Financial & listing details
- Price per square foot: $210/sqft
- Tax assessed value: $375,575
- Annual tax amount: $8,806
- Date on market: 8/19/2025
- Electric utility on property: Yes