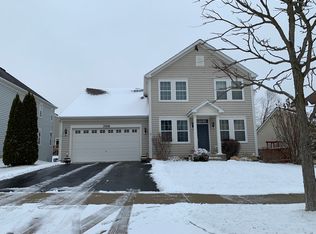Closed
$450,000
3148 Primrose St, Elgin, IL 60124
4beds
2,825sqft
Single Family Residence
Built in 2005
8,581.32 Square Feet Lot
$481,900 Zestimate®
$159/sqft
$3,294 Estimated rent
Home value
$481,900
$458,000 - $506,000
$3,294/mo
Zestimate® history
Loading...
Owner options
Explore your selling options
What's special
Start your next chapter here! You will fall in love with this spacious 2-story home in the Providence subdivision with 4 bedrooms plus den, 2.5 baths, over 2800 sf, 2-car garage, and welcoming front porch. Step into the comfortable living room with lots of natural light that leads to the separate dining room perfect for entertaining. The spacious kitchen has wood cabinets, island, pantry, separate eating area and slider to the backyard. It opens to the family room with views of the backyard. First floor also has a den, laundry with utility sink and half bath. Hardwood floors in the foyer, kitchen, family room, and powder room. On the second floor, you'll have a huge master bedroom w/ en-suite with double vanity, separate shower and soaking tub, and walk-in-closet, 3 additional good-sized bedrooms and full hall bath. Unfinished basement with rough-in for bathroom. Relax in the backyard perfect for summer entertaining. RECENT UPDATES INCLUDE: Tesla recharging station, cooktop, and garbage disposal. Great neighborhood with parks, playground, and boat house. Easy access to shopping, restaurants, parks, golf courses, forest preserves, transportation and so much more. TOP 301 SCHOOL DISTRICT! Don't miss out!!!
Zillow last checked: 8 hours ago
Listing updated: August 19, 2024 at 01:56pm
Listing courtesy of:
Stefanie Ridolfo 630-200-2120,
Real Broker LLC,
Vincent Ridolfo 847-561-1218,
Real Broker LLC
Bought with:
Renee Konrath
Keller Williams Infinity
Source: MRED as distributed by MLS GRID,MLS#: 12103535
Facts & features
Interior
Bedrooms & bathrooms
- Bedrooms: 4
- Bathrooms: 3
- Full bathrooms: 2
- 1/2 bathrooms: 1
Primary bedroom
- Features: Flooring (Carpet), Bathroom (Full)
- Level: Second
- Area: 240 Square Feet
- Dimensions: 16X15
Bedroom 2
- Features: Flooring (Carpet)
- Level: Second
- Area: 132 Square Feet
- Dimensions: 12X11
Bedroom 3
- Features: Flooring (Carpet)
- Level: Second
- Area: 144 Square Feet
- Dimensions: 12X12
Bedroom 4
- Features: Flooring (Carpet)
- Level: Second
- Area: 143 Square Feet
- Dimensions: 13X11
Breakfast room
- Features: Flooring (Vinyl)
- Level: Main
- Area: 154 Square Feet
- Dimensions: 14X11
Den
- Features: Flooring (Carpet)
- Level: Main
- Area: 132 Square Feet
- Dimensions: 12X11
Dining room
- Features: Flooring (Carpet)
- Level: Main
- Area: 156 Square Feet
- Dimensions: 13X12
Family room
- Features: Flooring (Hardwood)
- Level: Main
- Area: 224 Square Feet
- Dimensions: 16X14
Kitchen
- Features: Kitchen (Eating Area-Table Space, Island, Pantry-Closet), Flooring (Hardwood)
- Level: Main
- Area: 154 Square Feet
- Dimensions: 14X11
Laundry
- Features: Flooring (Vinyl)
- Level: Main
- Area: 98 Square Feet
- Dimensions: 14X7
Living room
- Features: Flooring (Carpet)
- Level: Main
- Area: 195 Square Feet
- Dimensions: 15X13
Heating
- Natural Gas, Forced Air
Cooling
- Central Air
Appliances
- Included: Double Oven, Microwave, Dishwasher, Refrigerator, Disposal
- Laundry: Main Level, Sink
Features
- 1st Floor Bedroom, Walk-In Closet(s)
- Flooring: Hardwood
- Basement: Unfinished,Crawl Space,Bath/Stubbed,Partial
Interior area
- Total structure area: 0
- Total interior livable area: 2,825 sqft
Property
Parking
- Total spaces: 2.5
- Parking features: Garage Door Opener, Heated Garage, On Site, Garage Owned, Attached, Garage
- Attached garage spaces: 2.5
- Has uncovered spaces: Yes
Accessibility
- Accessibility features: No Disability Access
Features
- Stories: 2
- Patio & porch: Porch
Lot
- Size: 8,581 sqft
- Dimensions: 66 X 125
Details
- Parcel number: 0619406026
- Special conditions: None
- Other equipment: TV-Cable, TV-Dish, Sump Pump
Construction
Type & style
- Home type: SingleFamily
- Architectural style: Colonial
- Property subtype: Single Family Residence
Materials
- Brick, Cedar
- Roof: Asphalt
Condition
- New construction: No
- Year built: 2005
Utilities & green energy
- Electric: Circuit Breakers
- Sewer: Public Sewer
- Water: Lake Michigan
Community & neighborhood
Community
- Community features: Clubhouse, Park, Lake, Street Lights
Location
- Region: Elgin
- Subdivision: Providence
HOA & financial
HOA
- Has HOA: Yes
- HOA fee: $400 annually
- Services included: Other
Other
Other facts
- Listing terms: Conventional
- Ownership: Fee Simple
Price history
| Date | Event | Price |
|---|---|---|
| 8/19/2024 | Sold | $450,000$159/sqft |
Source: | ||
| 7/7/2024 | Listed for sale | $450,000$159/sqft |
Source: | ||
| 7/7/2024 | Listing removed | -- |
Source: | ||
| 7/1/2024 | Listed for sale | $450,000$159/sqft |
Source: | ||
| 7/1/2024 | Pending sale | $450,000$159/sqft |
Source: | ||
Public tax history
| Year | Property taxes | Tax assessment |
|---|---|---|
| 2024 | $12,239 +3.6% | $139,368 +10.7% |
| 2023 | $11,810 +7.4% | $125,909 +9.7% |
| 2022 | $10,999 +3% | $114,807 +7% |
Find assessor info on the county website
Neighborhood: 60124
Nearby schools
GreatSchools rating
- 7/10Prairie View Grade SchoolGrades: PK-5Distance: 1 mi
- 7/10Prairie Knolls Middle SchoolGrades: 6-7Distance: 0.8 mi
- 8/10Central High SchoolGrades: 9-12Distance: 6.2 mi
Schools provided by the listing agent
- Elementary: Prairie View Grade School
- Middle: Prairie Knolls Middle School
- High: Central High School
- District: 301
Source: MRED as distributed by MLS GRID. This data may not be complete. We recommend contacting the local school district to confirm school assignments for this home.

Get pre-qualified for a loan
At Zillow Home Loans, we can pre-qualify you in as little as 5 minutes with no impact to your credit score.An equal housing lender. NMLS #10287.
Sell for more on Zillow
Get a free Zillow Showcase℠ listing and you could sell for .
$481,900
2% more+ $9,638
With Zillow Showcase(estimated)
$491,538