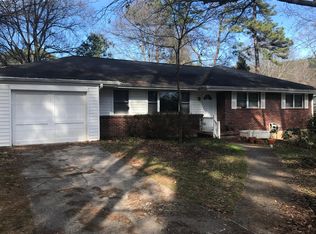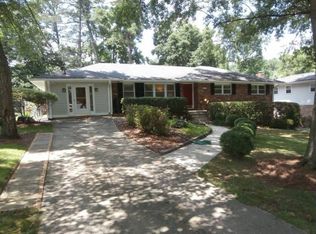Welcome home to one of the larger homes in Lindmoor Woods! This traditional split-level offers four bedrooms upstairs and two full baths. Main level features living room, dining room and large eat-in kitchen that overlooks family room with fireplace and built-in bookshelves. Updates include brand new architectural shingle roof, beautifully refinished hardwood floors, new flooring in kitchen, freshly painted throughout, and double-pane windows. Level lot offers plenty of space to play & garden. Two car garage provides secured parking plus additional space for storage. Enjoy outdoor dining on the screened in porch. Lindmoor Woods community offers optional neighborhood pool, tennis courts and playground. Convenient to Emory, CDC, 285, 78. Close to City of Decatur without the taxes.
This property is off market, which means it's not currently listed for sale or rent on Zillow. This may be different from what's available on other websites or public sources.

