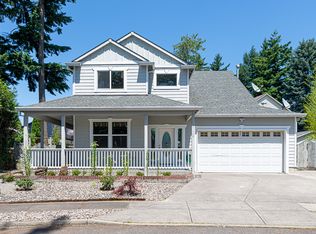Sold
$485,000
3148 SE 174th Ave, Portland, OR 97236
4beds
1,791sqft
Residential, Single Family Residence
Built in 1998
6,969.6 Square Feet Lot
$481,700 Zestimate®
$271/sqft
$2,845 Estimated rent
Home value
$481,700
$453,000 - $511,000
$2,845/mo
Zestimate® history
Loading...
Owner options
Explore your selling options
What's special
Tucked away at the end of a private driveway on a quiet cul-de-sac, this inviting family home offers both privacy and comfort. With 1,791 square feet of well-designed living space, the home features 4 spacious bedrooms and 2.5 bathrooms—perfect for both everyday living and entertaining. The open and functional floor plan provides ample space for gatherings, while the expansive backyard is an ideal retreat, complete with a large deck and a private hot tub. You'll also appreciate the generous off-street parking and the convenience of central air conditioning—just in time for the warmer months ahead. Move-in ready and full of potential, this is an excellent opportunity to own a home in a desirable location. Don’t miss your chance! [Home Energy Score = 4. HES Report at https://rpt.greenbuildingregistry.com/hes/OR10215304]
Zillow last checked: 8 hours ago
Listing updated: September 17, 2025 at 09:55am
Listed by:
Jeffrey Whiting 503-880-5484,
John L. Scott
Bought with:
Gus Sanchez, 201218632
Redfin
Source: RMLS (OR),MLS#: 354730259
Facts & features
Interior
Bedrooms & bathrooms
- Bedrooms: 4
- Bathrooms: 3
- Full bathrooms: 2
- Partial bathrooms: 1
- Main level bathrooms: 1
Primary bedroom
- Features: Suite, Walkin Closet, Wallto Wall Carpet
- Level: Upper
Bedroom 2
- Features: Walkin Closet, Wallto Wall Carpet
- Level: Upper
Bedroom 3
- Features: Walkin Closet, Wallto Wall Carpet
- Level: Upper
Bedroom 4
- Features: Wallto Wall Carpet
- Level: Upper
Dining room
- Features: Formal, French Doors
- Level: Main
Family room
- Features: Deck, Fireplace, Sliding Doors, Wallto Wall Carpet
- Level: Main
Kitchen
- Features: Dishwasher, Free Standing Range, Free Standing Refrigerator
- Level: Main
Living room
- Features: Wallto Wall Carpet
- Level: Main
Heating
- Forced Air, Fireplace(s)
Cooling
- Central Air
Appliances
- Included: Dishwasher, Disposal, Free-Standing Range, Free-Standing Refrigerator, Gas Water Heater
- Laundry: Laundry Room
Features
- High Ceilings, Walk-In Closet(s), Formal, Suite
- Flooring: Wall to Wall Carpet
- Doors: French Doors, Sliding Doors
- Windows: Double Pane Windows, Vinyl Frames
- Basement: Crawl Space
- Number of fireplaces: 1
- Fireplace features: Gas
Interior area
- Total structure area: 1,791
- Total interior livable area: 1,791 sqft
Property
Parking
- Total spaces: 2
- Parking features: Driveway, On Street, Garage Door Opener, Attached
- Attached garage spaces: 2
- Has uncovered spaces: Yes
Features
- Levels: Two
- Stories: 2
- Patio & porch: Deck
- Fencing: Fenced
Lot
- Size: 6,969 sqft
- Features: Cul-De-Sac, Flag Lot, SqFt 7000 to 9999
Details
- Parcel number: R134724
Construction
Type & style
- Home type: SingleFamily
- Architectural style: Traditional
- Property subtype: Residential, Single Family Residence
Materials
- Lap Siding
- Foundation: Concrete Perimeter
- Roof: Composition
Condition
- Resale
- New construction: No
- Year built: 1998
Utilities & green energy
- Gas: Gas
- Sewer: Public Sewer
- Water: Public
Community & neighborhood
Location
- Region: Portland
Other
Other facts
- Listing terms: Cash,Conventional,FHA,VA Loan
- Road surface type: Paved
Price history
| Date | Event | Price |
|---|---|---|
| 9/17/2025 | Sold | $485,000+1%$271/sqft |
Source: | ||
| 8/14/2025 | Pending sale | $480,000$268/sqft |
Source: | ||
| 7/30/2025 | Price change | $480,000-4%$268/sqft |
Source: | ||
| 7/17/2025 | Listed for sale | $499,900+2.5%$279/sqft |
Source: | ||
| 7/9/2025 | Listing removed | $3,800$2/sqft |
Source: Zillow Rentals | ||
Public tax history
| Year | Property taxes | Tax assessment |
|---|---|---|
| 2025 | $6,485 +4.3% | $280,290 +3% |
| 2024 | $6,218 +4.5% | $272,130 +3% |
| 2023 | $5,953 +2.5% | $264,210 +3% |
Find assessor info on the county website
Neighborhood: Centennial
Nearby schools
GreatSchools rating
- 6/10Lynch Meadows Elementary SchoolGrades: K-5Distance: 0.3 mi
- 3/10Centennial Middle SchoolGrades: 6-8Distance: 0.3 mi
- 4/10Centennial High SchoolGrades: 9-12Distance: 0.4 mi
Schools provided by the listing agent
- Elementary: Meadows
- Middle: Centennial
- High: Centennial
Source: RMLS (OR). This data may not be complete. We recommend contacting the local school district to confirm school assignments for this home.
Get a cash offer in 3 minutes
Find out how much your home could sell for in as little as 3 minutes with a no-obligation cash offer.
Estimated market value
$481,700
Get a cash offer in 3 minutes
Find out how much your home could sell for in as little as 3 minutes with a no-obligation cash offer.
Estimated market value
$481,700
