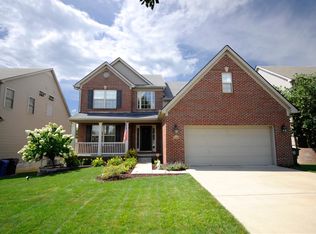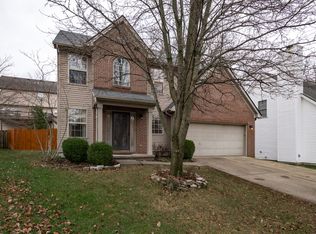Brand New Floor Plan! The Melford Plan by Ball Homes, LLC is a 3 bedroom 2.5 bath plan on finished basement. The main floor of the home features an open family room and Kitchen concept with a wall of windows overlooking the back yard. You will also find the master bedroom with master bath, a half bath and laundry on the main floor. In the finished basement are two guest bedrooms a full bath and an additional family room and a large unfinished area. The unfinished area in the basement is great for storage! Phase 2 stage Lot # 159HI
This property is off market, which means it's not currently listed for sale or rent on Zillow. This may be different from what's available on other websites or public sources.

