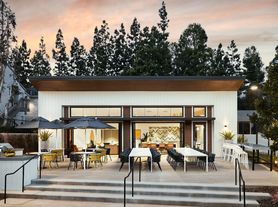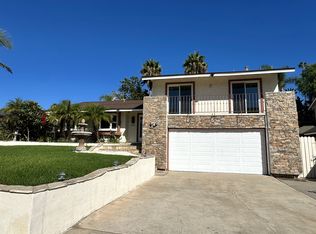Nestled in the prestigious gated enclave of Rancho Madrina, this stunning furnished residence blends timeless elegance with convenience and comfort. Positioned on a private cul-de-sac, the home features 4 bedrooms plus an office and loft, with 4.5 bathrooms each bedroom enjoying its own private bath. A highly desirable main level suite enhances its appeal. The layout is ideal for a luxury lease lifestyle, with a gourmet kitchen boasting high-end appliances and a large island that flows seamlessly into the family and dining areas. The serene primary suite offers a spa-like retreat with separate vanities, a generous walk-in closet, and a scenic balcony overlooking the surrounding hills. Outdoors, a private yard with built-in BBQ invites alfresco dining and relaxation. This exceptional property is within walking distance to Marbella Country Club and nearby restaurants all while being just minutes from equestrian trails, St Margaret's School, J Serra High School, world-class beaches, major highways, and historic downtown San Juan Capistrano. This amazing short or long term luxury lease opportunity offered as furnished or partially furnished won't last long!
House for rent
$9,000/mo
31482 Carril De Maderas, San Juan Capistrano, CA 92675
4beds
4,280sqft
Price may not include required fees and charges.
Singlefamily
Available now
Cats, dogs OK
Central air
In unit laundry
2 Attached garage spaces parking
Natural gas, central, fireplace
What's special
Scenic balconyGourmet kitchenLarge islandMain level suitePrivate cul-de-sacSerene primary suiteGenerous walk-in closet
- 22 days |
- -- |
- -- |
Travel times
Zillow can help you save for your dream home
With a 6% savings match, a first-time homebuyer savings account is designed to help you reach your down payment goals faster.
Offer exclusive to Foyer+; Terms apply. Details on landing page.
Facts & features
Interior
Bedrooms & bathrooms
- Bedrooms: 4
- Bathrooms: 5
- Full bathrooms: 4
- 1/2 bathrooms: 1
Rooms
- Room types: Dining Room, Family Room, Office, Pantry
Heating
- Natural Gas, Central, Fireplace
Cooling
- Central Air
Appliances
- Included: Dishwasher, Disposal, Double Oven, Dryer, Freezer, Microwave, Oven, Range, Refrigerator, Stove, Washer
- Laundry: In Unit, Inside, Laundry Room
Features
- Balcony, Bedroom on Main Level, Breakfast Area, Breakfast Bar, Built-in Features, Furnished, Granite Counters, High Ceilings, Open Floorplan, Pantry, Primary Suite, Recessed Lighting, Separate/Formal Dining Room, Storage, Walk In Closet, Walk-In Closet(s), Walk-In Pantry
- Flooring: Carpet, Wood
- Has fireplace: Yes
- Furnished: Yes
Interior area
- Total interior livable area: 4,280 sqft
Property
Parking
- Total spaces: 2
- Parking features: Attached, Garage, Covered
- Has attached garage: Yes
- Details: Contact manager
Features
- Stories: 2
- Exterior features: Contact manager
Details
- Parcel number: 65066435
Construction
Type & style
- Home type: SingleFamily
- Property subtype: SingleFamily
Materials
- Roof: Tile
Condition
- Year built: 2007
Community & HOA
Community
- Security: Gated Community
Location
- Region: San Juan Capistrano
Financial & listing details
- Lease term: 12 Months,6 Months,Month To Month,Negotiable,Sea
Price history
| Date | Event | Price |
|---|---|---|
| 10/1/2025 | Listed for rent | $9,000$2/sqft |
Source: CRMLS #OC25179702 | ||
| 12/17/2016 | Listing removed | $1,349,000$315/sqft |
Source: BHHS California Properties #OC16730562 | ||
| 10/21/2016 | Listed for sale | $1,349,000+28.5%$315/sqft |
Source: BHHS California Properties #OC16730562 | ||
| 2/21/2008 | Sold | $1,050,000$245/sqft |
Source: Public Record | ||

